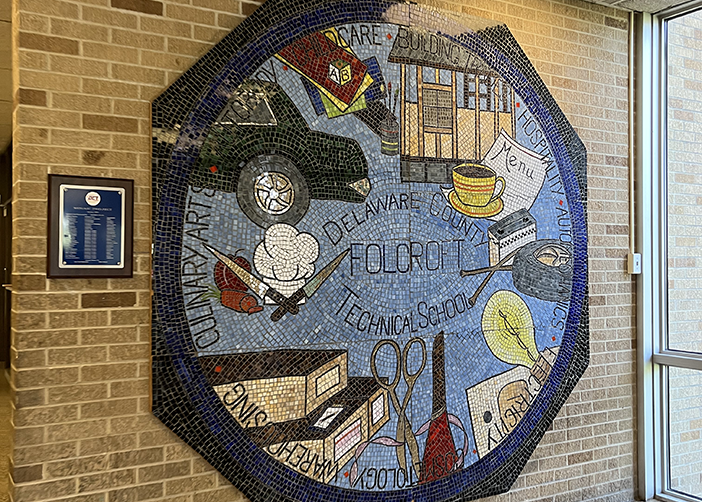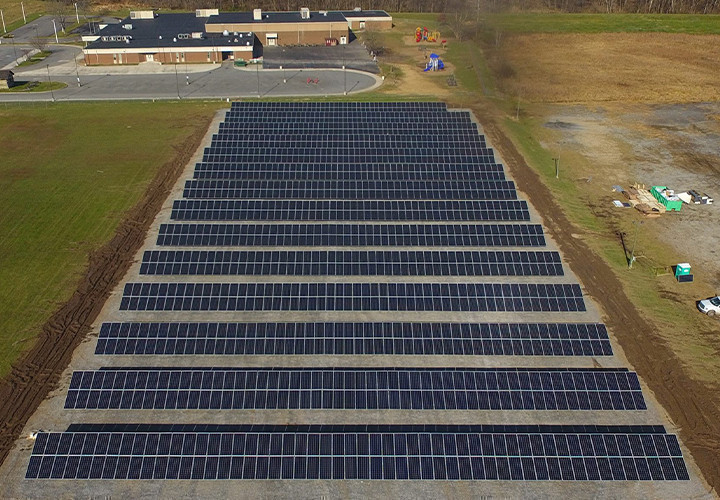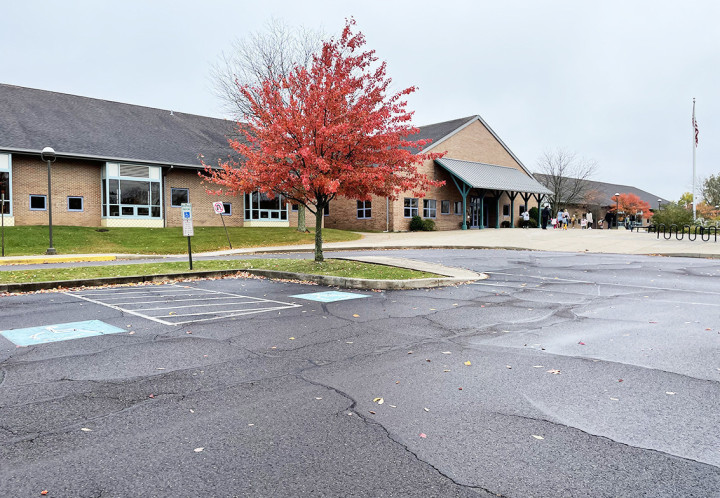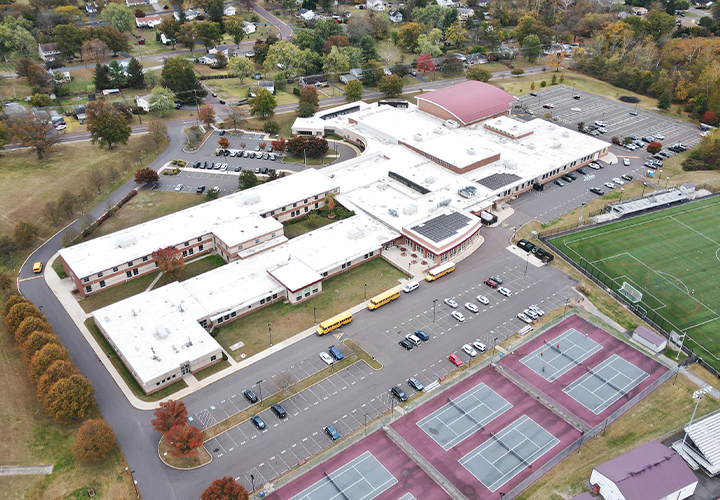CMTA is delivering this project in a hybrid approach that combines a GESA project for the MEP scope, along with a traditional bid and construction process for the site work, structural systems, fire protection, and carpentry. We are coordinating this work with the DCIU design team and local contractors to meet the project schedule and budget.
This project consists of 2 phases. The first phase involved a complete MEP renovation of the existing 107,000 square foot facility.
The second phase involves the following scope:
- A complete HVAC renovation, including the implementation of a new 4-pipe HVAC system, new building automation system, and new systems for various trade shops throughout the facility that include culinary arts, building trades, automotive technology, logistics, collision repair, and emergency services.
- A complete plumbing system renovation, including providing new upgraded water and sewer services to service the new addition – energy savings will also be realized through new lower flow fixtures and high efficiency hot water systems
- A complete electrical system renovation, including a new upgraded utility service – detailed coordination with the utility will be required to ensure continuous power service to the facility
- A complete LED lighting upgrade
- Upgraded systems that include fire alarm, security, and telecommunications



