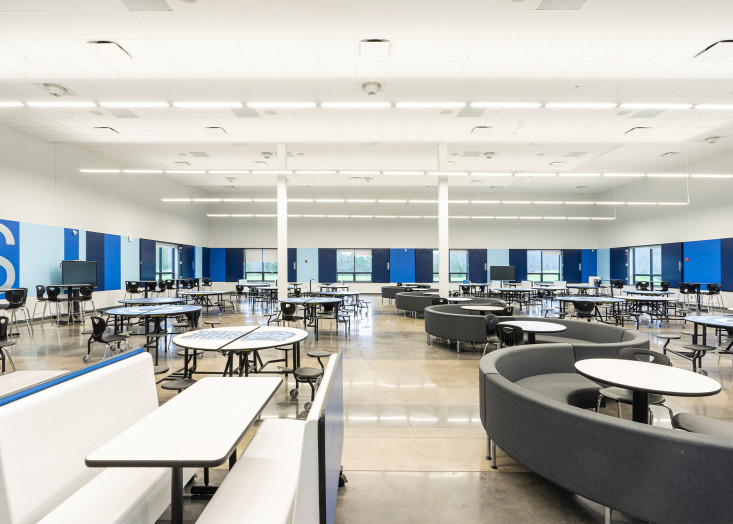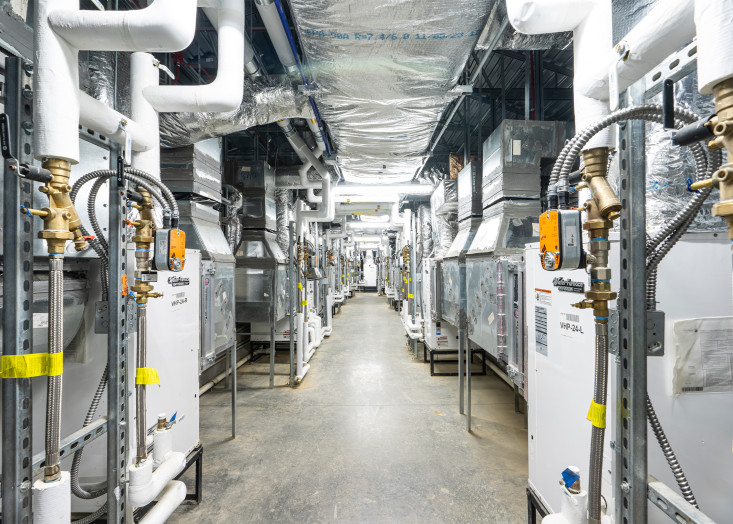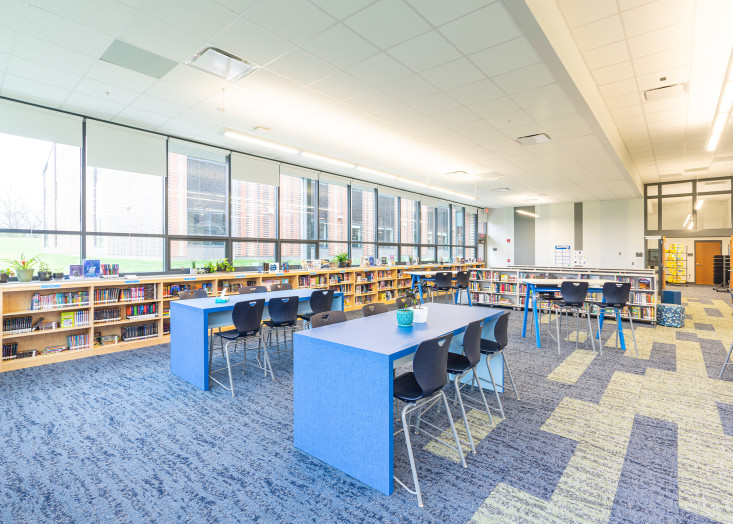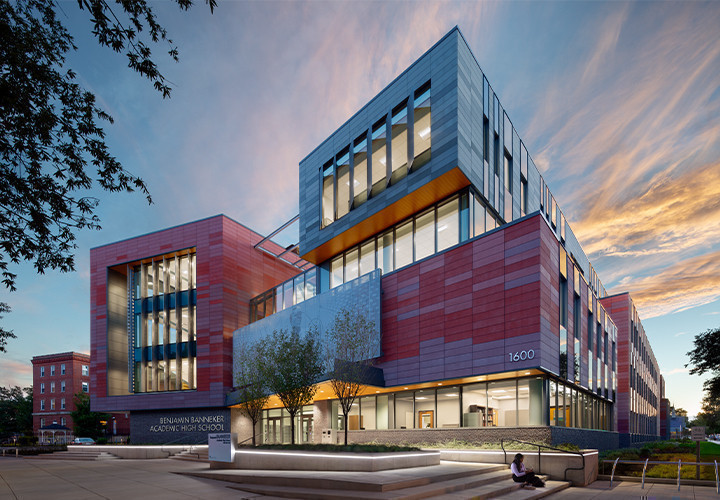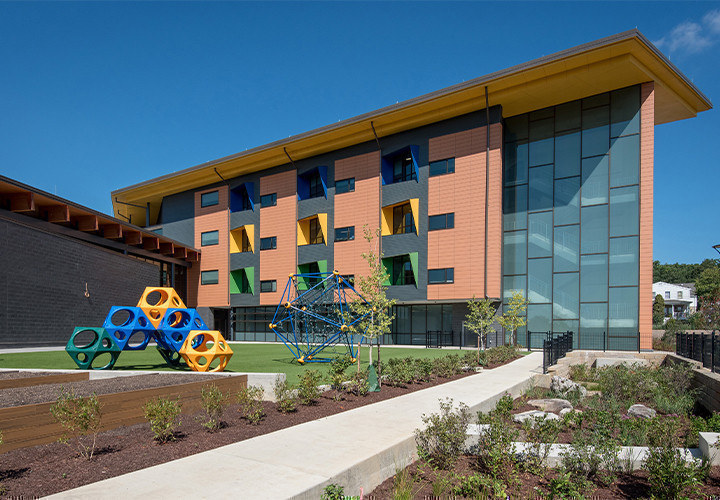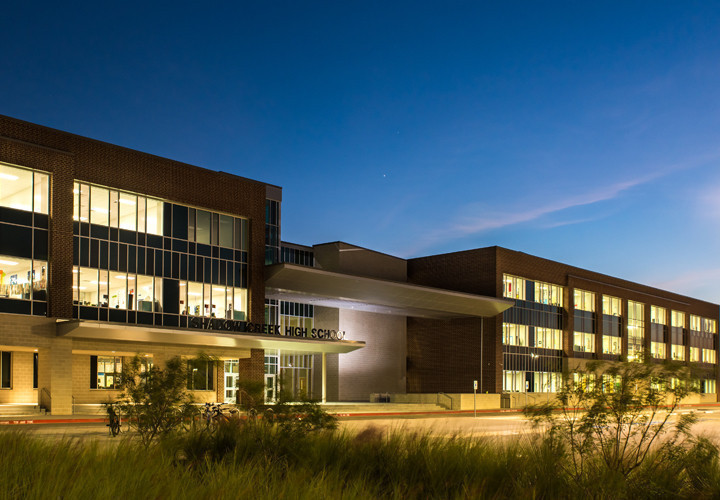The new, 141,000 SF Echo Trail Middle School serves 1,000 students in a rapidly growing area of Metro Louisville. As the first new school built in eastern Jefferson County since 2008, Echo Trail is part of the first wave of JCPS’s plan to construct 23 new schools over the next 10 years. CMTA provided MEP engineering for this state-of-the-art, high-performance facility. Located across the street from the Parklands at Floyd’s Fork, a nationally recognized park system, the school features both exceptionally energy-efficient indoor spaces and unique outdoor classrooms that capitalize on its proximity to natural beauty.
Echo Trail Middle School features a modern, open-concept floor plan that includes classrooms, a library, a gym, administrative offices, vocational areas, and a cafeteria that doubles as a full-occupancy, hardened storm shelter. Composed of three, two-story pavilions separated by firewalls, the building’s energy efficiency strategies include a 112-well geothermal HVAC system, LED lighting, daylighting controls, and tubular daylighting devices (daylighting for interior spaces). The facility also utilizes insulated concrete formwork to ensure a high-performance building envelope. Due to these energy-saving measures, the building is expected to achieve an impressive 24 EUI, operating at 44% below the AIA baseline for similar buildings.
Additionally, a natural gas generator provides emergency power for essential lights and equipment. However, it’s located outside the storm shelter and is unprotected. To ensure lighting and ventilation within the shelter, two separate battery systems were used—one for lighting and one for ventilation, each capable of running their loads for at least 2 hours. This split helps manage costs, which rise significantly with system size. A VFD helps lower the initial power surge on the ventilation system’s battery inverter.
