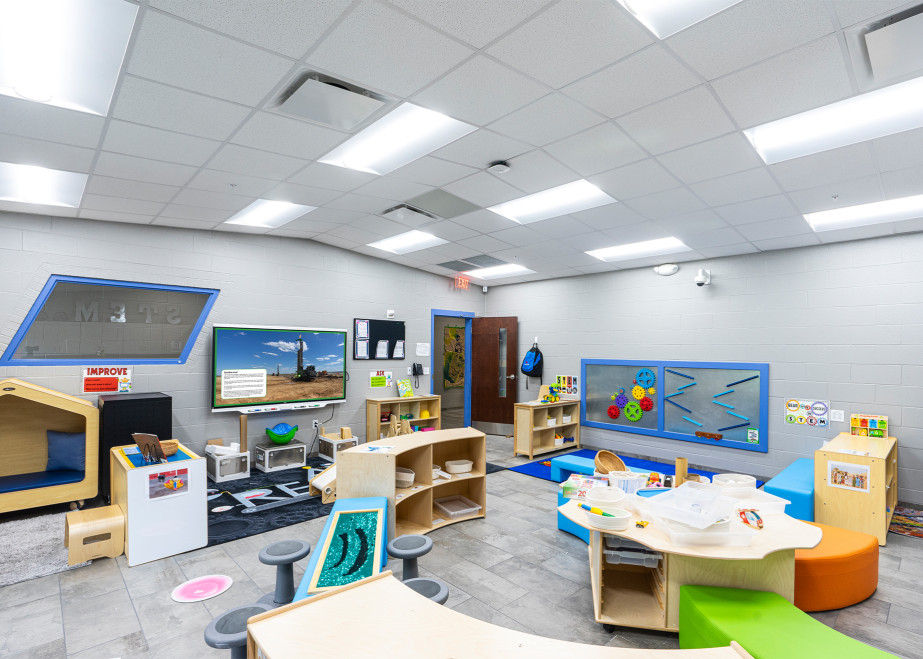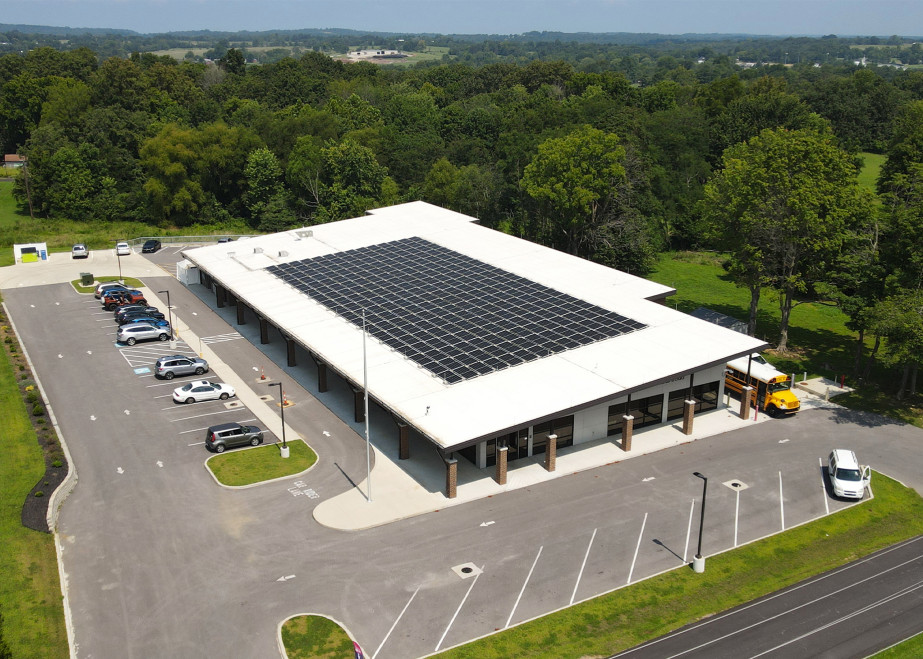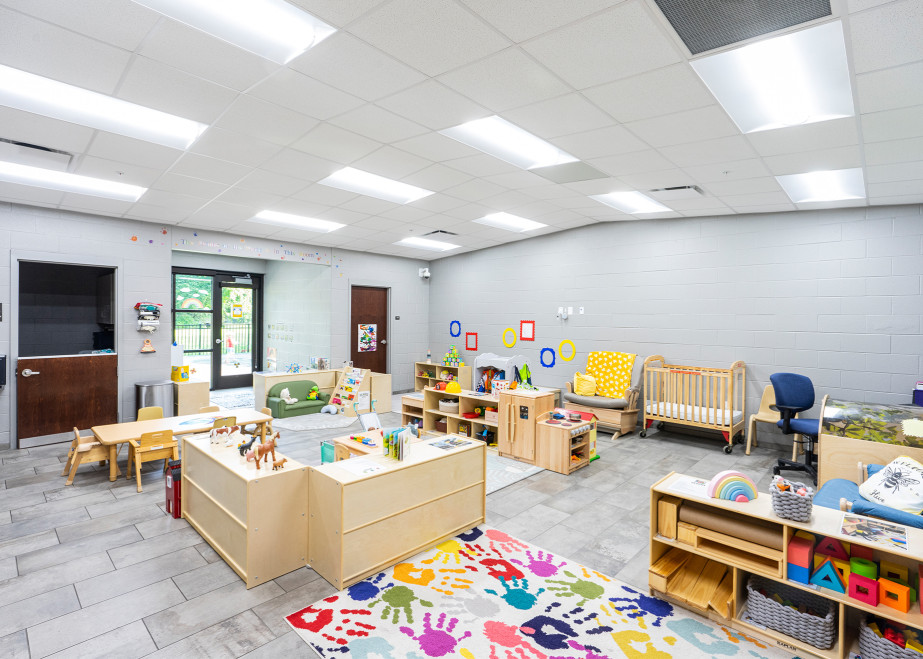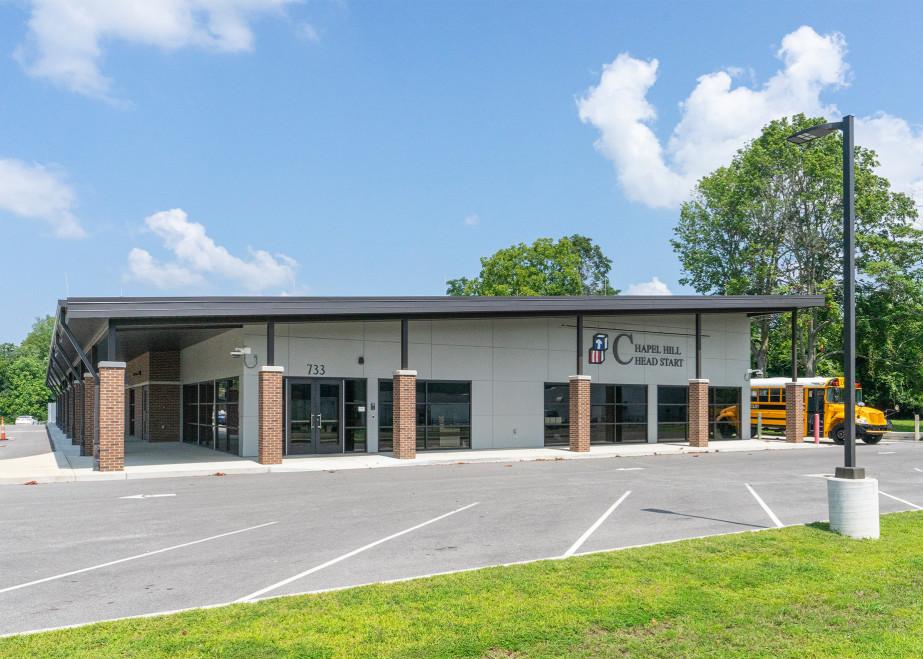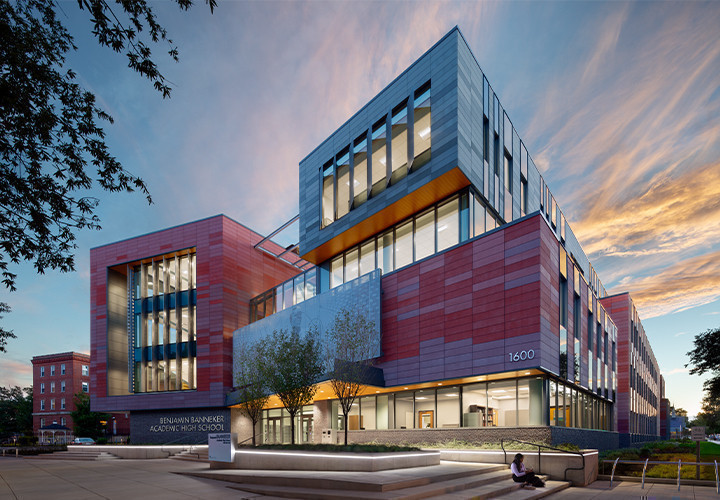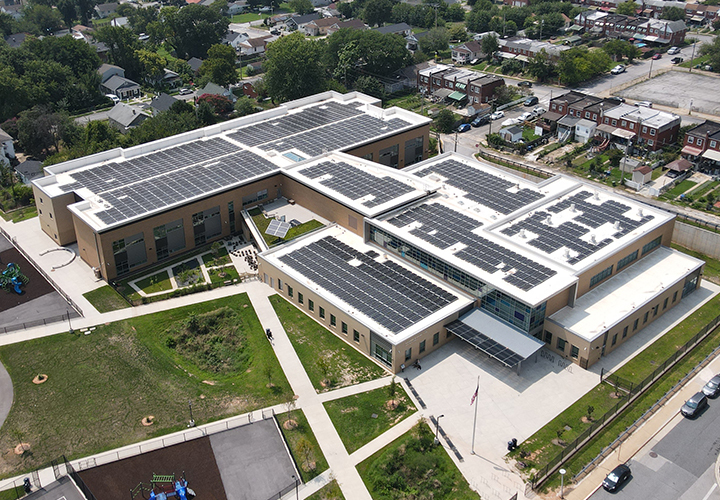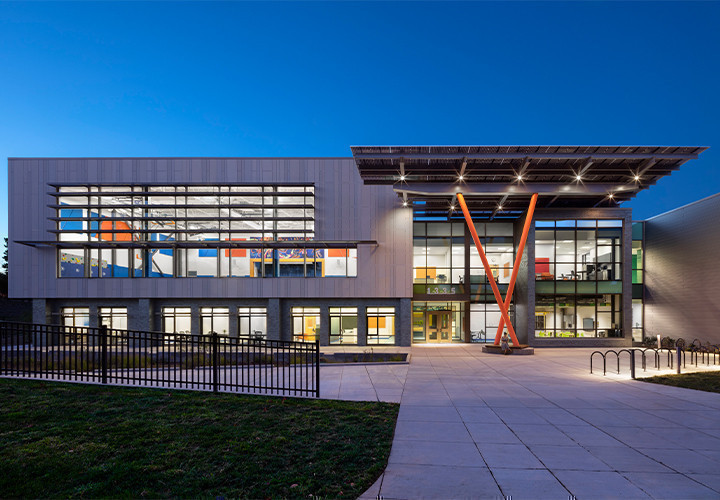The Solutions
To achieve net zero energy while remaining within budget, CMTA implemented a series of innovative solutions. The design team conducted a comprehensive life cycle cost analysis (LCCA) to determine the most cost-effective HVAC system. Despite the higher initial cost of a geothermal system, the analysis revealed that geothermal water source heat pumps offered the lowest life cycle cost over 30 years, as well as simpler maintenance and superior long-term performance. By leveraging efficiencies such as the indoor placement of a geothermal dedicated outside air system (DOAS) and creative use of available space, the team overcame site constraints while reducing recurring energy costs. An energy recovery air handling unit was also utilized to condition outside air to appropriate room-neutral temperatures. This custom geothermal design solution exemplifies efficiency and maintainability, ensuring exceptional performance.
The team also maximized south-facing glazing with shading overhangs and incorporated a single-sloping roof to optimize solar photovoltaic (PV) production. This high-performance design enabled the building to operate at an exceptionally low 10.9 EUI—an 82% reduction compared to a typical baseline building. Additionally, the building’s 90 kW PV system offsets approximately 28 EUI of energy use annually, generating a 17 EUI surplus. This surplus not only provides the owner with critical flexibility for future expansion but also supports broader efforts to offset carbon across its extensive network of facilities.
Beyond energy efficiency, the design prioritized occupant health, wellbeing, and educational impact. The team skillfully integrated building orientation, shading, and glazing to create an optimal environment that balances daylight accessibility with the needs of preschool children. Tinted glazing and spandrels foster a connection to the outdoors through biophilic design, minimizing glare and enhancing both comfort and productivity. CMTA also strategically placed all HVAC equipment outside the classrooms to ease maintenance and maximize sound control. Understanding the critical role listening plays in language development, particularly within preschool environments, the team had a heightened awareness of classroom acoustics, recognizing that educational outcomes are closely tied to building system choices. By thoughtfully designing the ductwork and investing in ultra-quiet equipment, the HVAC system effectively optimizes classroom acoustics and prioritizes learner needs. These elements work together seamlessly, creating a nurturing and dynamic learning space that emphasizes the importance of natural light and minimized disruption while catering to the varied needs of young learners.
To enrich the learning experience, the team created an innovative virtual building dashboard that ties the facility’s high-performance design into the school curriculum. This tool allows students and teachers to explore energy-efficient features such as the PV array, geothermal HVAC system, and LED lighting through interactive and age-appropriate explanations. By embedding sustainability into the school’s STEM curriculum, the building serves as both a high-performance facility and a dynamic educational resource.
