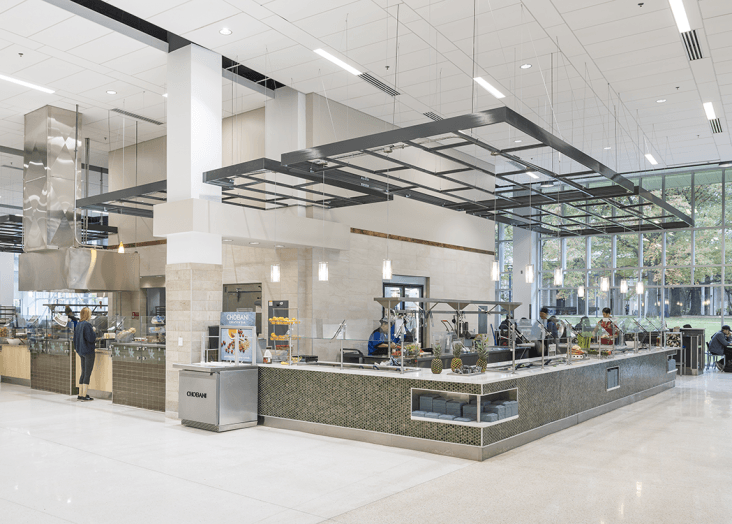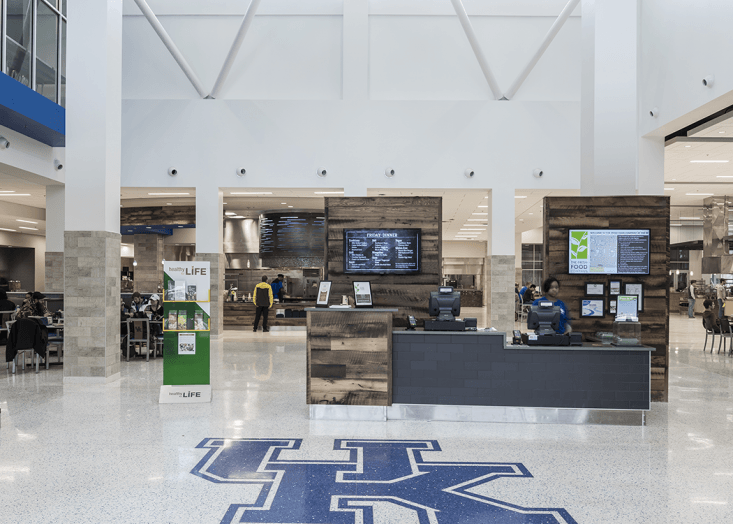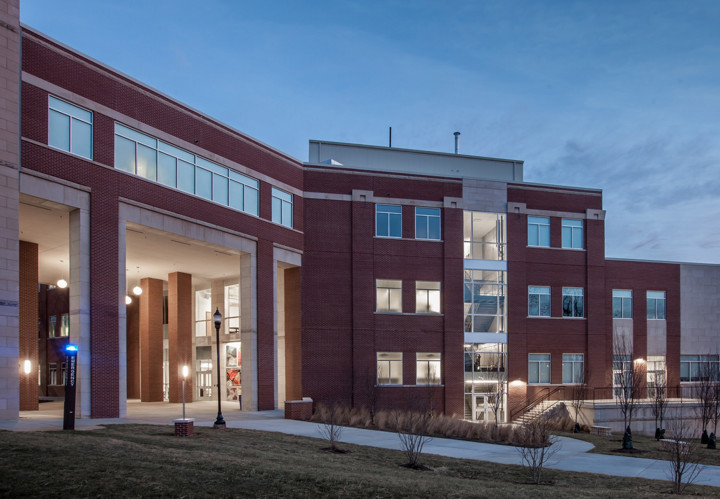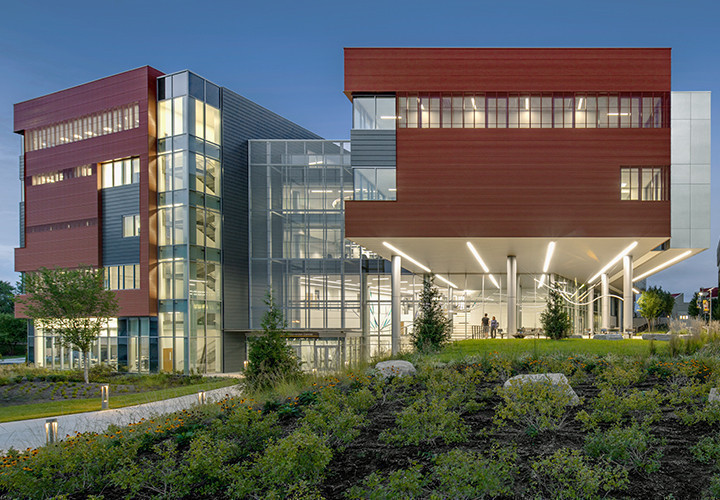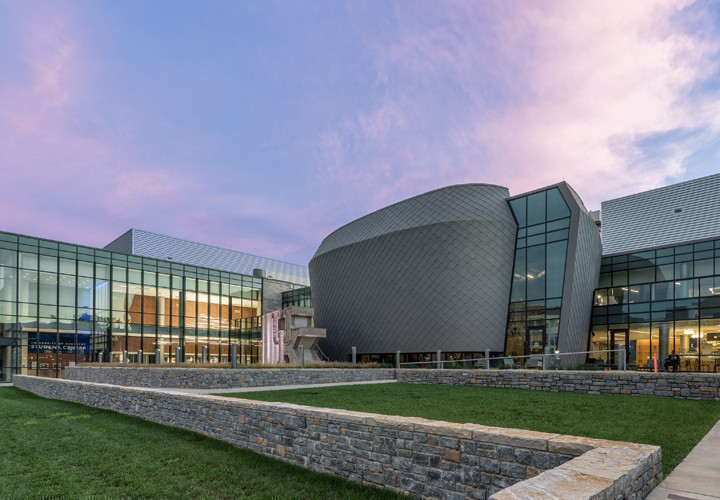This 89,000 square foot building is designed to LEED Silver standards and was commissioned to replace the former Commons Dining facility. This facility creates a more personable dining experience for students, providing the ability to choose from themed food stations or retail dining choices that include Panera Bread, Taco Bell, Wildcat Pantry and Ovid’s Kitchen. Additionally, the second floor of this building is designated for faculty and staff offices, classrooms and a teaching cooking lab. The intent of this project was to create a hub of student activity where students could come together to enjoy meals and attend classes.
Site utilities installed for this project include a new utility vault to house the connection point to the campus’s high-pressure steam and chilled water distribution networks. Electrical power is tied into the campus’s 12 KV distribution system, with an onsite 208V/3Ph transformer and a new automatic transfer switch. Redundancy is built into the design with an onsite natural gas generator and dual connection point to the campus telecommunication network.
Due to the extreme congestion of underground utilities at the site, design of this facility's utility infrastructure was highly coordinated. In addition, the AGR Fraternity House was to remain active throughout the entire period of construction. The tight space required phasing of the storm, sanitary, water and telecommunication systems. The nearby “Alley of Trees” was also protected and utility placement coordinated with the University arborist.
Given the tight site boundaries and aggressive schedule, the utility trenches supported multiple infrastructure systems. Elevations and separation of each utility were designed to fit within the narrow corridor while simultaneously maximizing UK’s ability to maintain the system and flexibility to pull in additional cables or fiber optics if needed. The site design also included coordination for future buildings, including the new Honors Dormitory. The utilities included sanitary and storm piping, with consideration for future capacity needs. Telecommunication lines were diverted and relocated as part of The 90 infrastructure to allow construction of future residence halls on University Drive.
