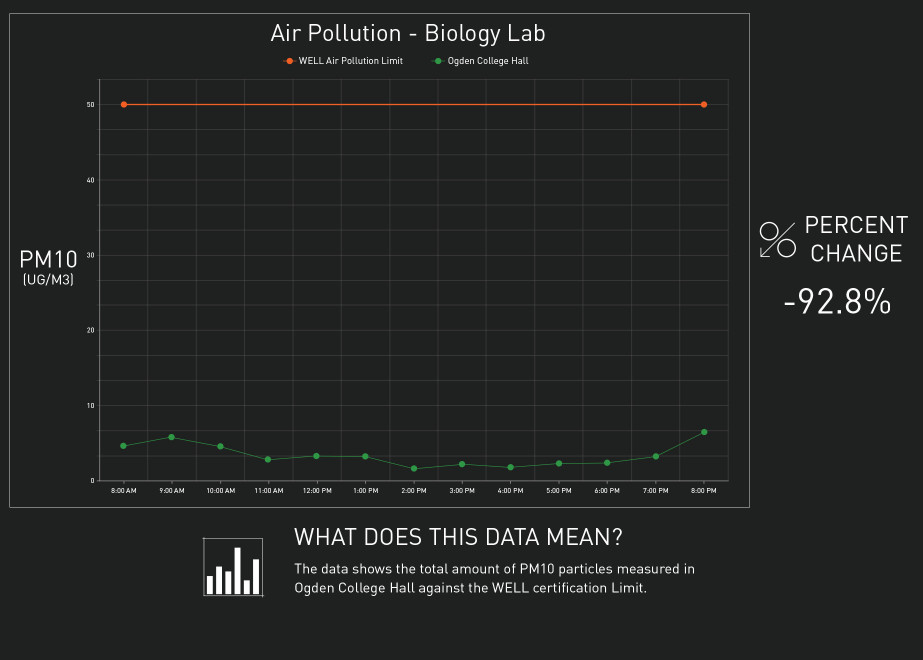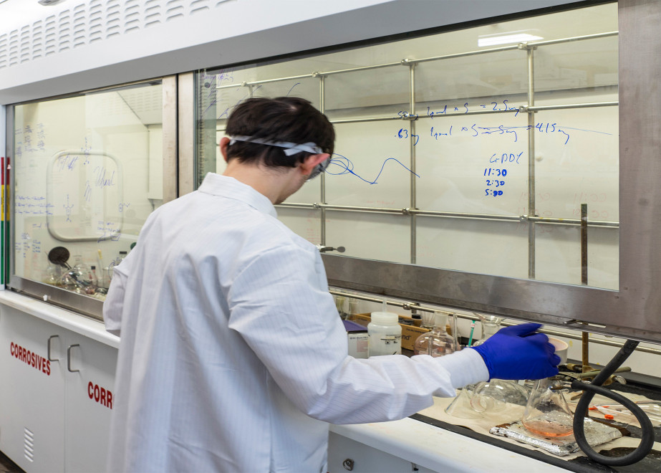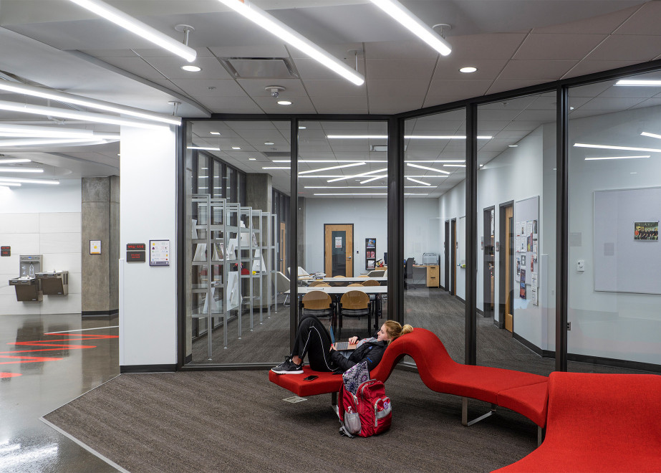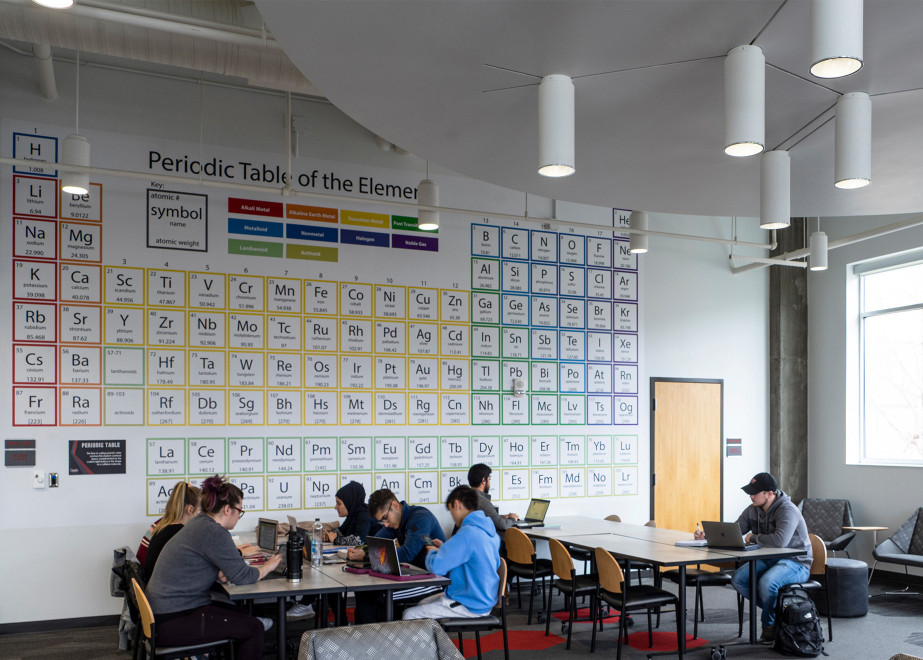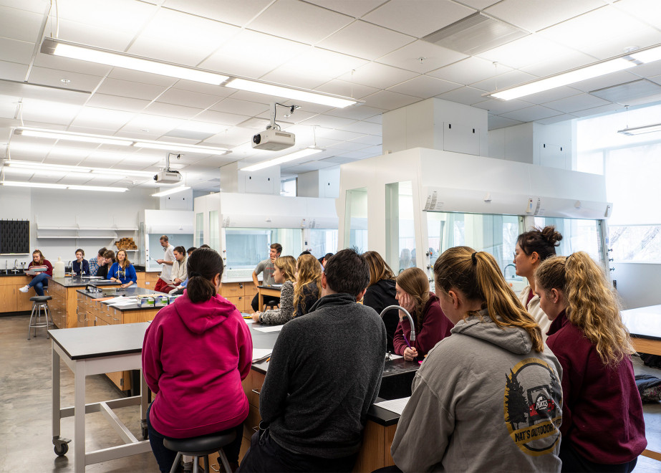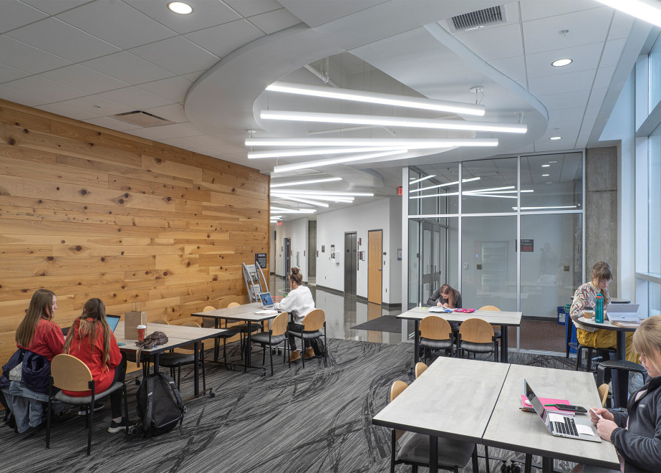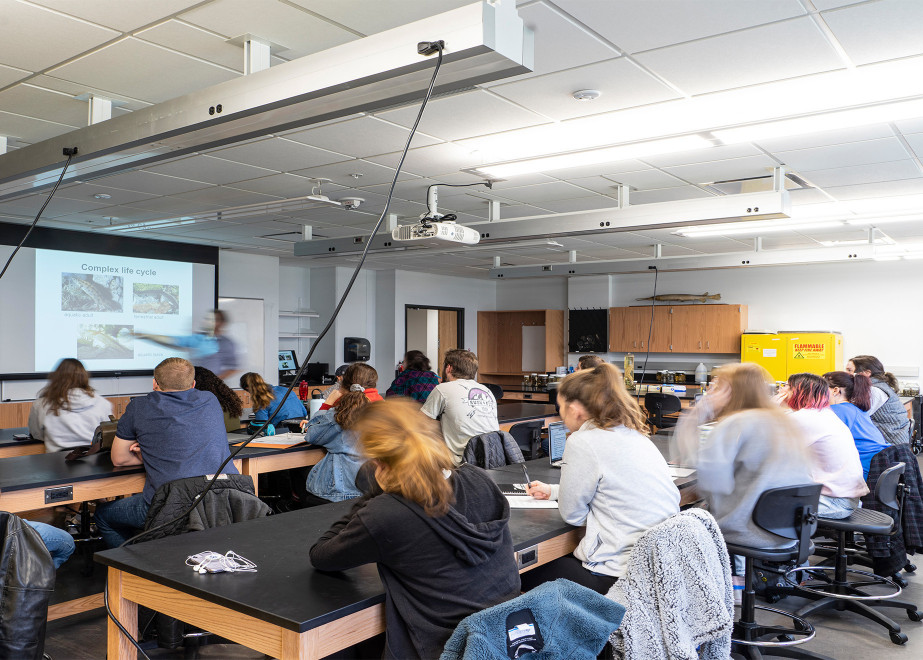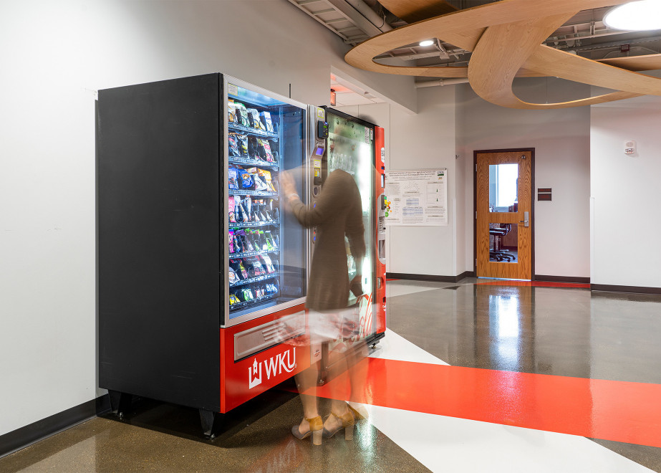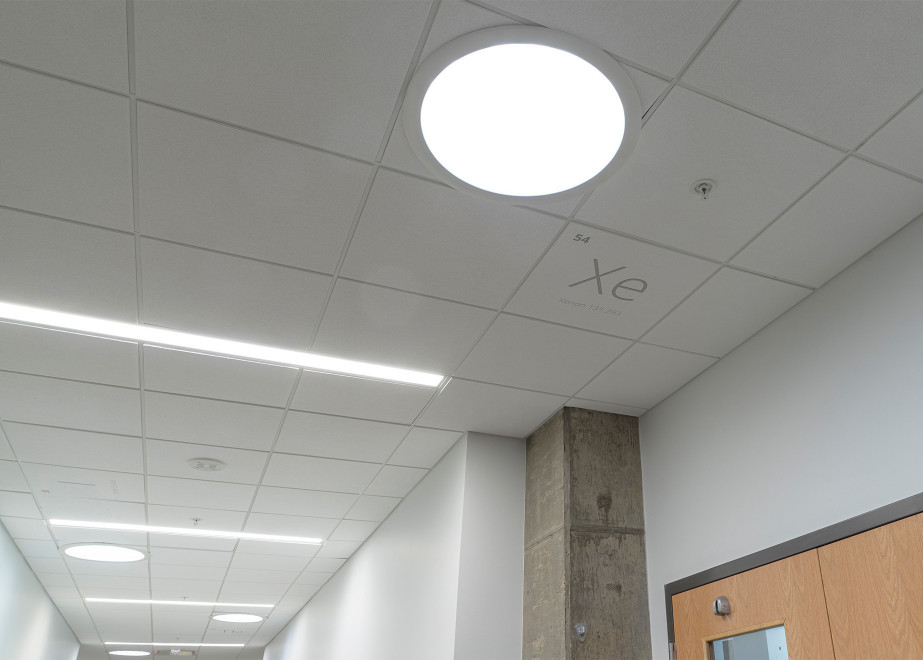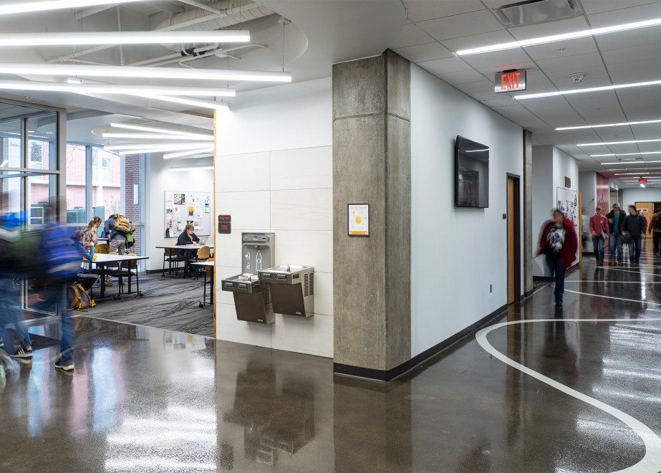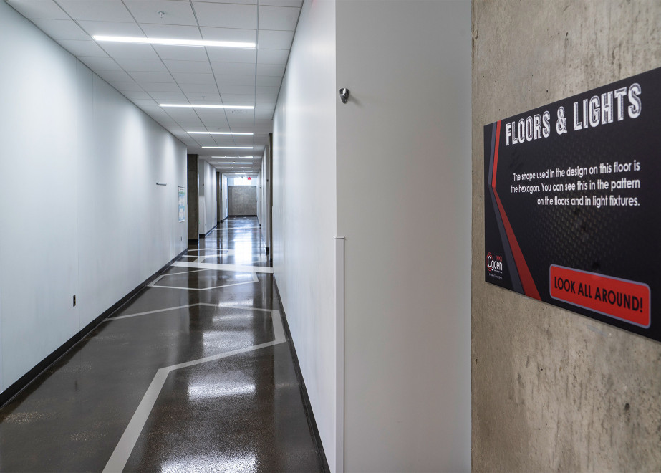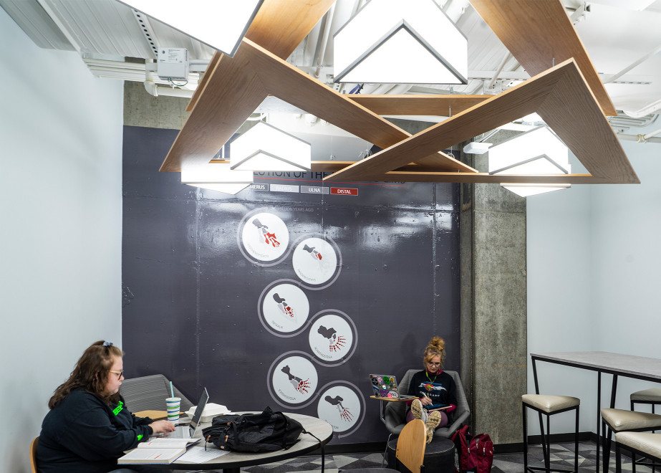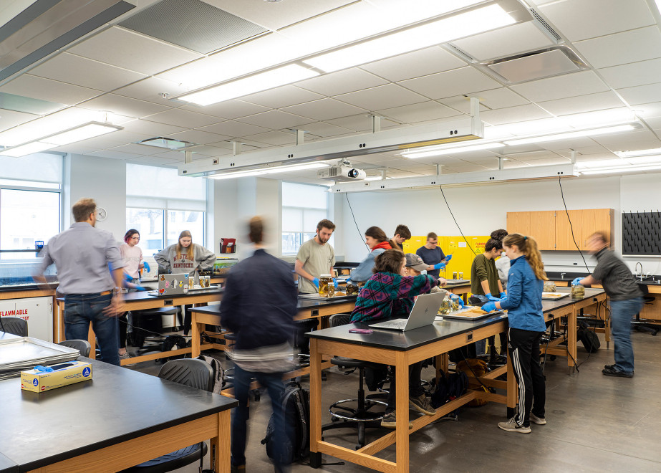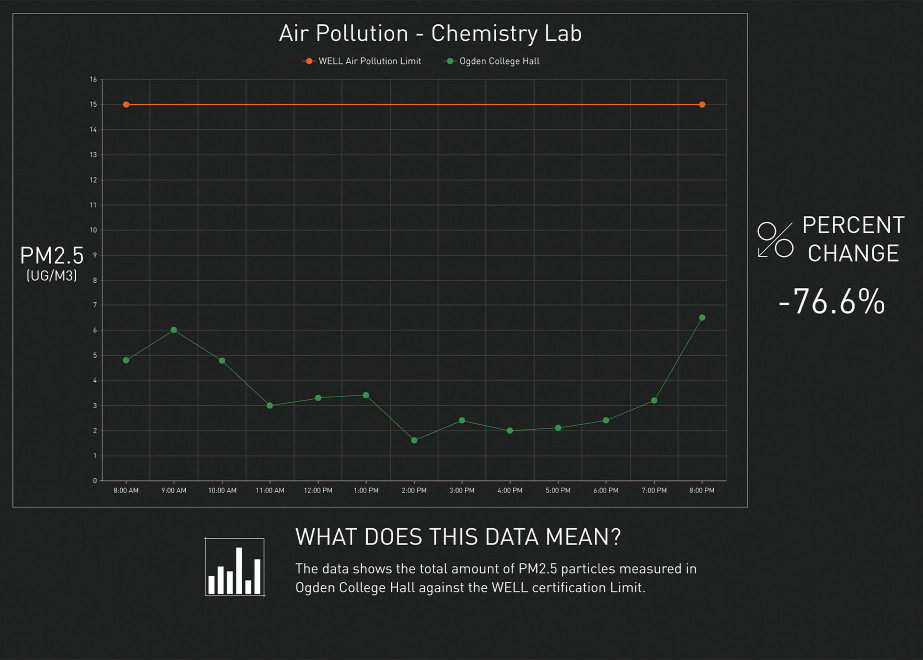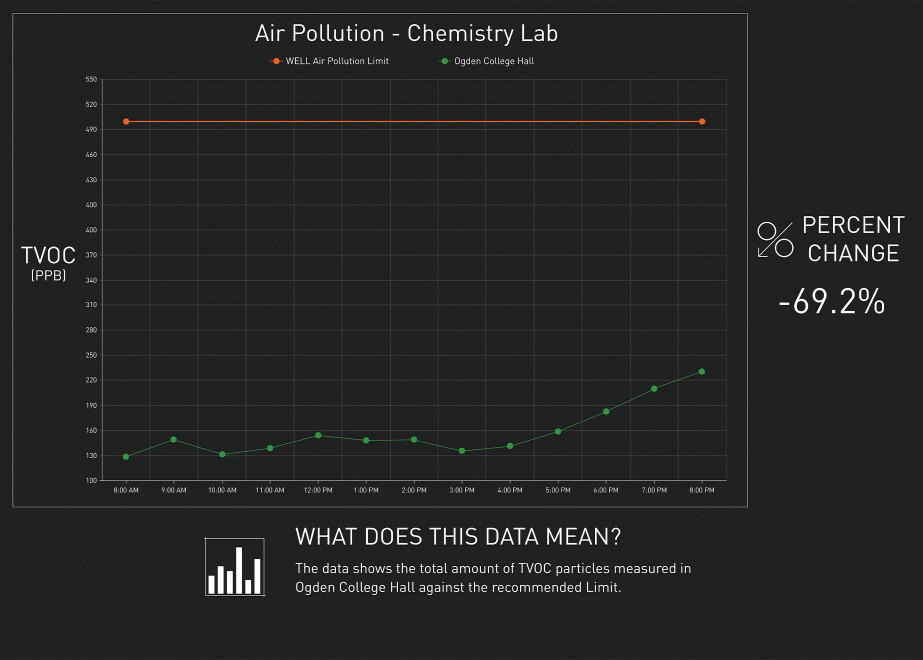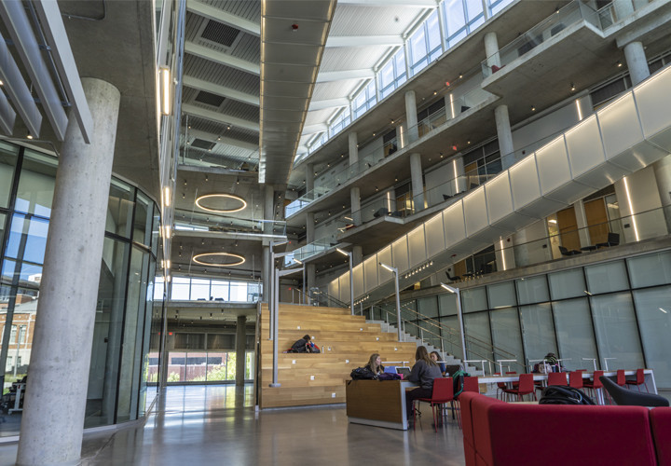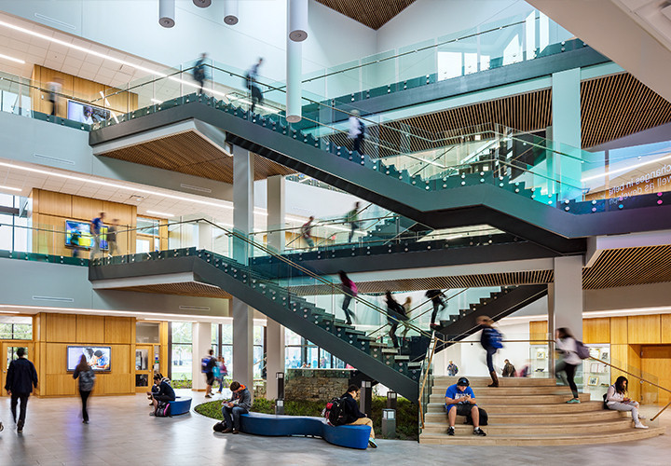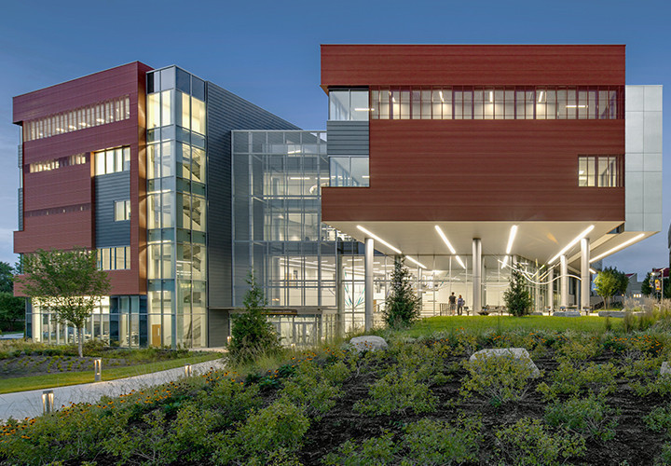The Solutions
Creating a first-class, sustainable, healthy research education laboratory facility within budget is a significant challenge. The design team for Ogden College Hall went a step further proposing that, in addition to LEED Gold, the building be WELL Gold certified. Although many project teams shy away from adding complexity to a project with difficult funding constraints, project members and stakeholders can only achieve exceptional results by pushing the limits with an innovative, outside-the-box approach. WELL is the premier standard for buildings and interior spaces seeking to implement, validate and measure features that support and advance human health and wellness. CMTA’s Tracy Steward believed that WELL values were essential in an education environment and brought the experience and know-how to give the design team confidence that WELL certification could be accomplished with no additional construction costs. She found her project champion in Dr. Cheryl Stevens, who was then Dean of Ogden College Hall.
Finding a project champion within the university to be invested and supportive of the WELL certification process was essential to success. Dr. Stevens believed that WELL Certification was in keeping with WKU’s stated mission to provide a safe, healthy environment with excellent air quality and the technology to develop the minds of future leaders. She knew that the new Ogden College Hall could be a major differentiator for the university by improving student recruitment, and ultimately, student success in crucial STEM fields of study. By having her as a champion, the design team had an owner-advocate supporting their innovative approach throughout the design and evaluation process. “We wanted this multi-departmental science building to be student friendly, utilitarian, energy efficient and a healthy environment for work and learning,” Cheryl Stevens said. “We are proud of the final result and look forward to enhanced student learning in its innovative spaces.”
To create a cutting-edge project like Ogden College Hall within a fixed construction budget, CMTA implemented our First 30 approach to look for cost saving options that would not impact operations. One design change that made a significant impact on costs without negatively effecting the learning environment was changing the standard height of the fixed windows on all Biosafety Cabinets from 18 to 12 inches. This design change alone reduced initial costs for MEP systems by $1.4 million. This cost offset allowed additional square footage for the Biology Department and funded fume hood auto-closers for all 104 fume hoods in the building. This approach, while an adjustment to existing university design standards, was well within industry norms and resulted in improved overall lab hood safety, the reduction of first costs and energy costs, and additional programming space, all while ensuring the project scope was maximized within budget.
The International WELL Building Institute, unlike other building certifying agencies, requires significant documentation during building occupancy and an onsite survey of the facility by a third-party expert, as well as meeting extensive requirements, policies and guidelines . To ensure the first WELL site survey was a success, CMTA self-performed testing for several aspects of the project, including acoustics, air quality, water quality, lighting, and thermal comfort metrics. By taking the time to test the building according to the WELL metrics, CMTA was able to correct issues prior to the outside audit. These actions ensured that all required metrics were in place, avoiding curative requirements with associated fees.
The WELL certification process can feel complex and overwhelming to the owner. Supporting WKU's facility managers and leading them through the WELL documentation process was key to the success of the building metrics. Tracy Steward, CMTA’s WELL project administrator, led the stakeholders through every step of the process to identify any non-compliant items, develop a plan for resolution, and ultimately to ensure all requirements were implemented.
One of the most important tasks for WKU as the owner was to provide training and education for building occupants on Ogden College Hall’s WELL building features. WKU also conducted occupant surveys and maintained documentation of the program. As the first university laboratory building WELLv2 certified project, WKU was required to provide information that included documentation of policies, plans, standards and benefits. CMTA helped to coordinate the consolidation of information from multiple agencies across campus to ensure that all requirements were implemented and documented.
