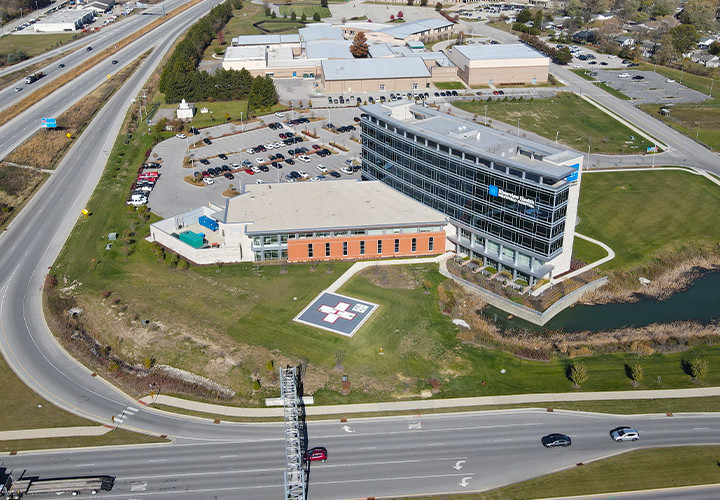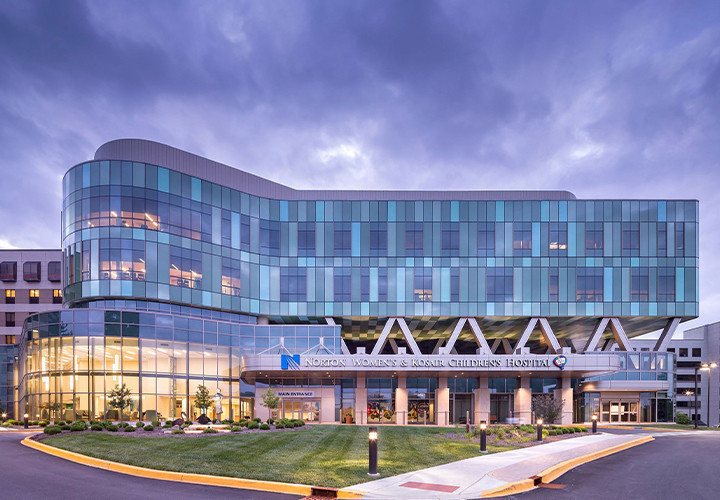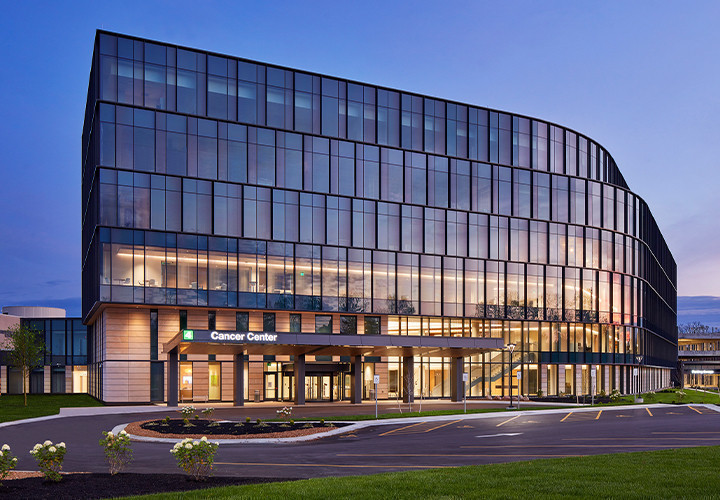The new Henry Ford Hospital, comprising 18 floors, 2,600,000 square feet, and 880 patient beds, is designed to replace the old hospital facility. The North Campus will expand to accommodate the community’s need for inpatient and outpatient care. Design is expected to be completed in December 2022, and construction completed in December 2025.
CMTA was selected to lead and direct the hospital’s master plan MEP study components. The team determined how Henry Ford’s existing campus MEP infrastructure would correlate and expand to serve the replacement hospital and achieve high-performance goals.
CMTA and the project team developed campus infrastructure concepts that reduced construction costs and allowed the hospital to take advantage of existing MEP assets and achieve high-performance energy goals.
Design Innovations include a new chilled water plant that interfaces with the existing campus systems, condensing boilers, high-efficiency chillers, and a new geothermal system for energy and carbon emissions reduction.


