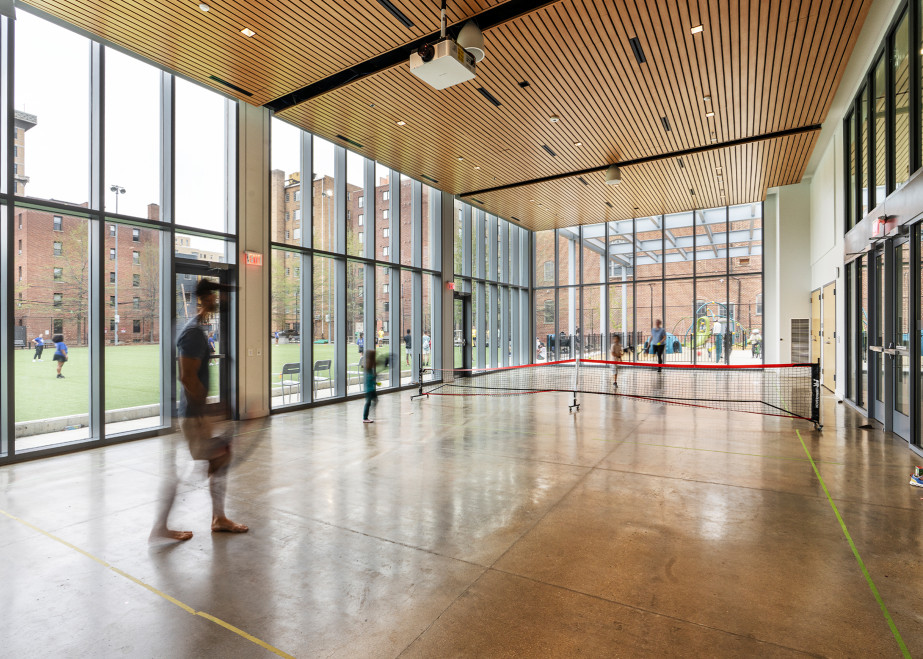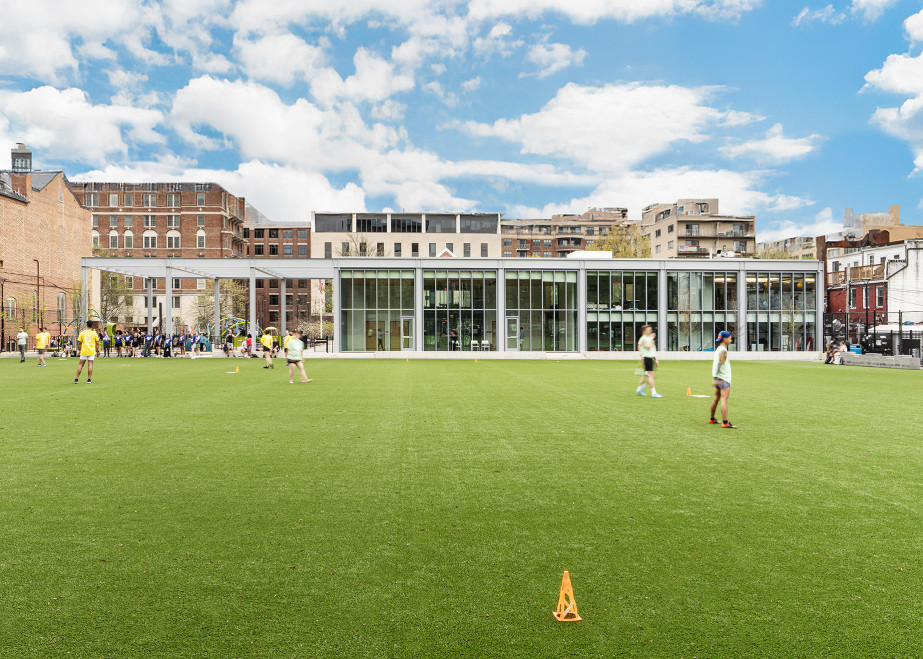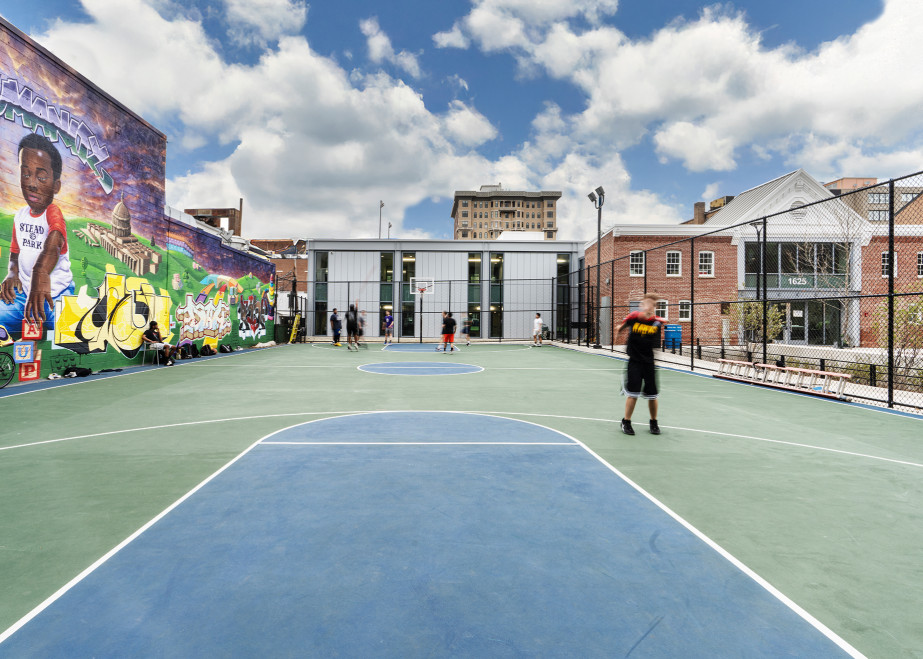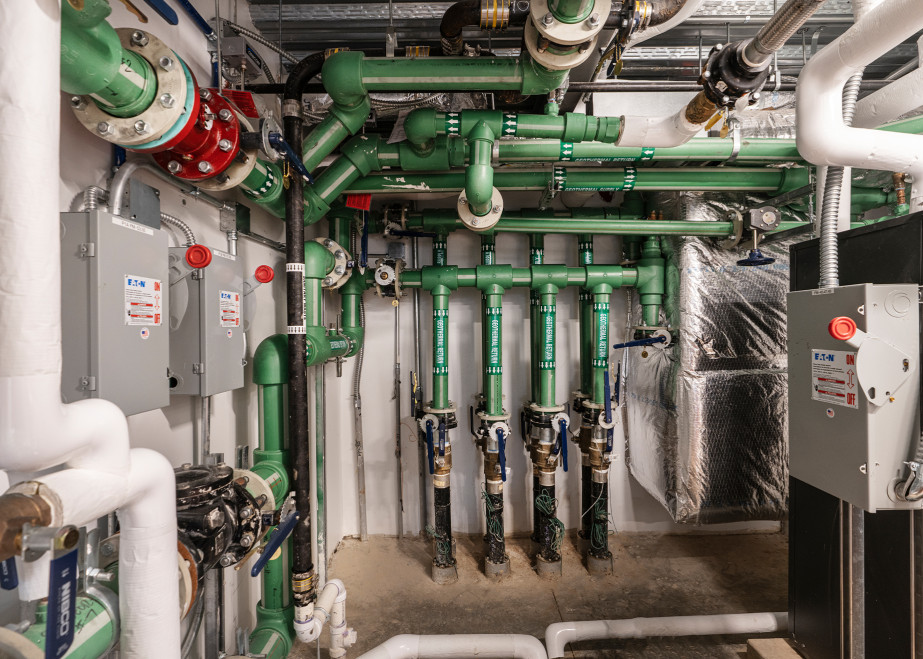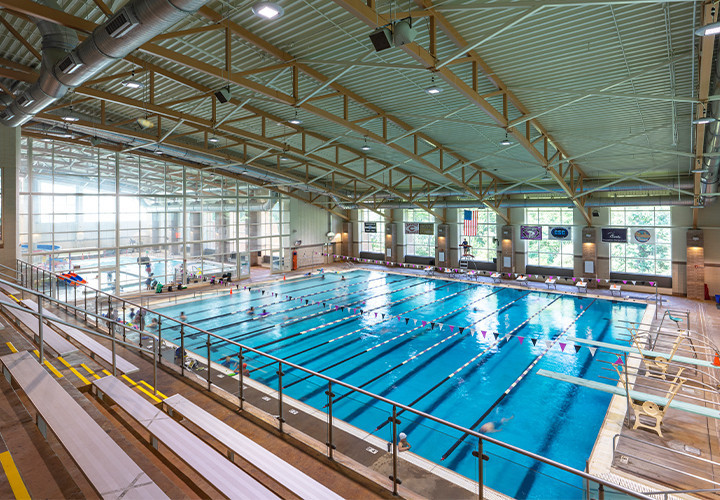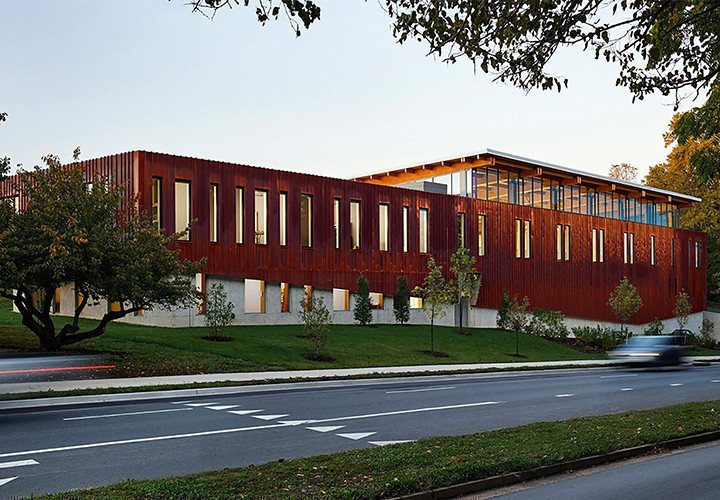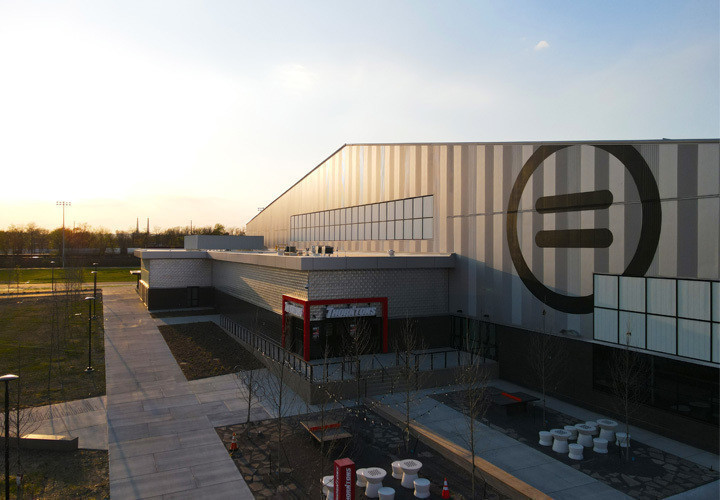The Solutions
Stead Park Recreation Center exemplifies innovation by seamlessly integrating the adaptive reuse of a century-old carriage house with modern, energy-efficient building techniques. Designed for net zero ready performance, the building utilizes a combination of passive and active energy-saving strategies. The center features a high-performance envelope with optimized insulation and airtight construction to minimize thermal losses, paired with high-efficiency windows utilizing dynamic glazing to reduce heat gain. To ensure the design performed as intended, multiple post-construction building pressure tests were conducted to verify the envelope’s integrity. CMTA successfully identified and resolved several issues, ensuring the building meets stringent performance requirements.
CMTA also installed a ground-source heat pump HVAC system for efficient heating and cooling, significantly reducing reliance on fossil fuels. The geothermal system, implemented within a constrained urban footprint, consists of 16 wells drilled 400 feet deep under the facility’s splash pad. To accommodate the splash pad’s water park features and structure, laterals were buried deeper than usual. However, strict local regulations in Washington, DC limit wells over 2-tons of generation within 10 feet of the property line, presenting a significant challenge on such a tightly constrained site. As this would have eliminated the required spacing for the wellfield, CMTA specified wells with a capacity just under 2 tons to maintain compliance without sacrificing functionality.
Smart energy management strategies, including occupancy-based lighting and HVAC controls, daylight monitoring to minimize artificial lighting, and demand-controlled ventilation, further enhance the building’s performance. As a result, the building has achieved an Energy Use Intensity (EUI) of 30 kBtu/ft²/yr in 2024—a 59% reduction from the baseline EUI of 73. With continuous optimization through the building management system (BMS), the building is projected to achieve an even lower EUI of 28 kBtu/ft²/yr in 2025. The design also facilitates future renewable energy integration, with infrastructure prepared for a 75 kW solar array. While the existing roof could not support the required panels to achieve full net-zero status, the structure was extended to provide additional framing for photovoltaics. The shaded area created by this extension was repurposed for multifunctional outdoor spaces, benefiting both sustainability goals and community use.
