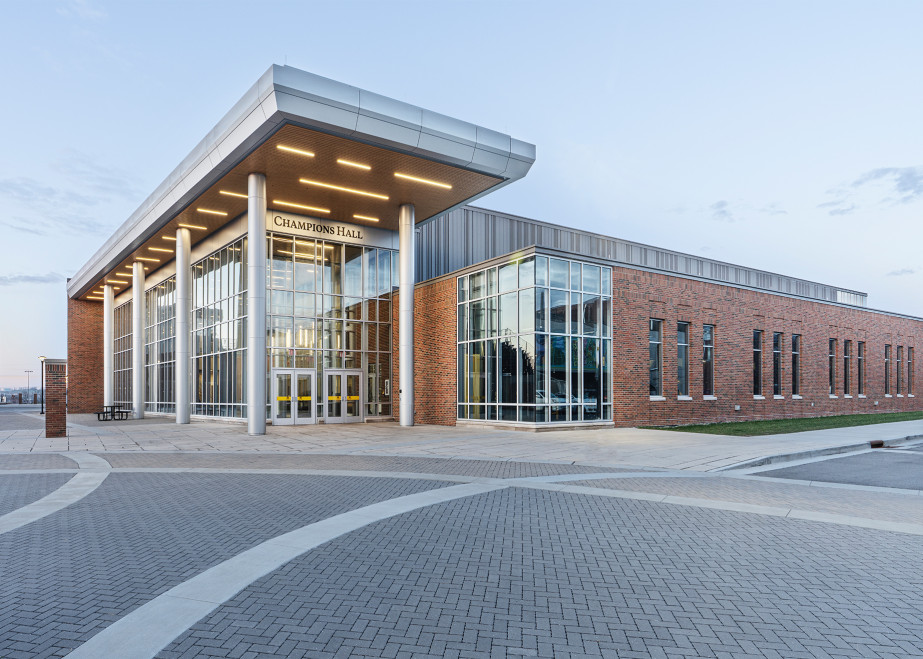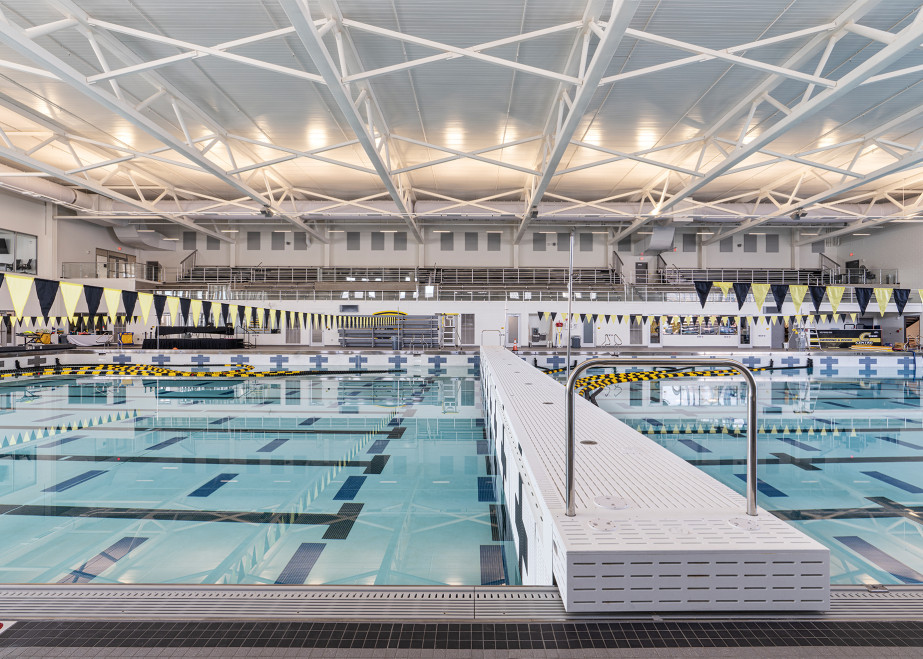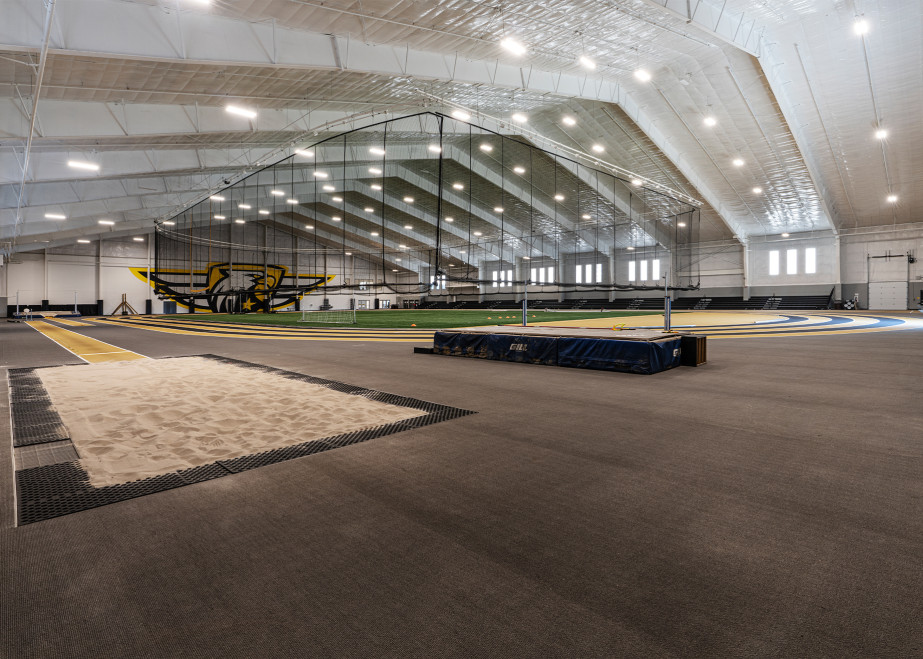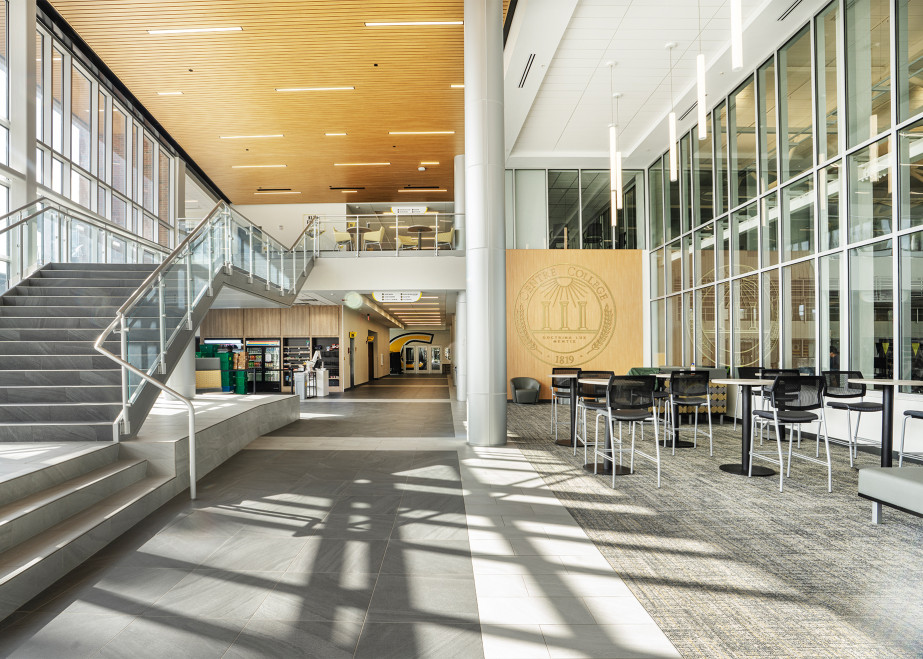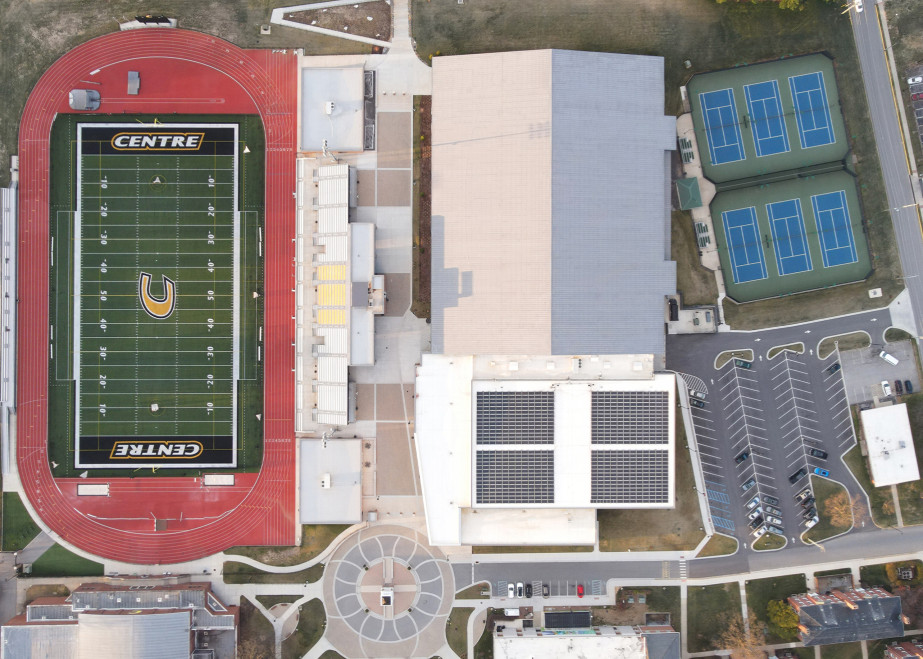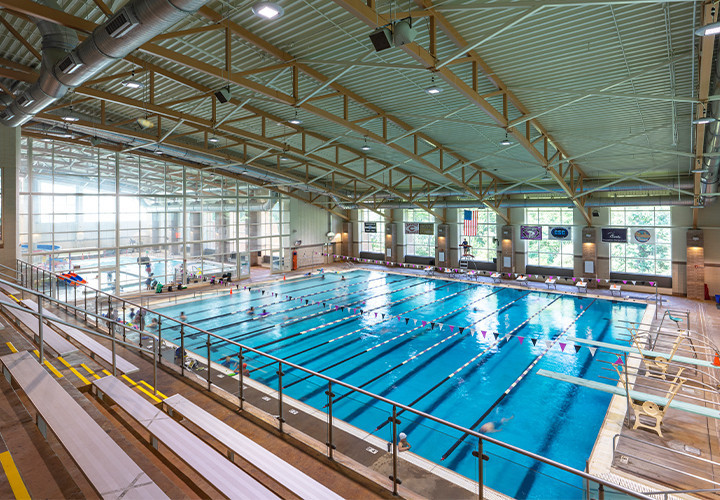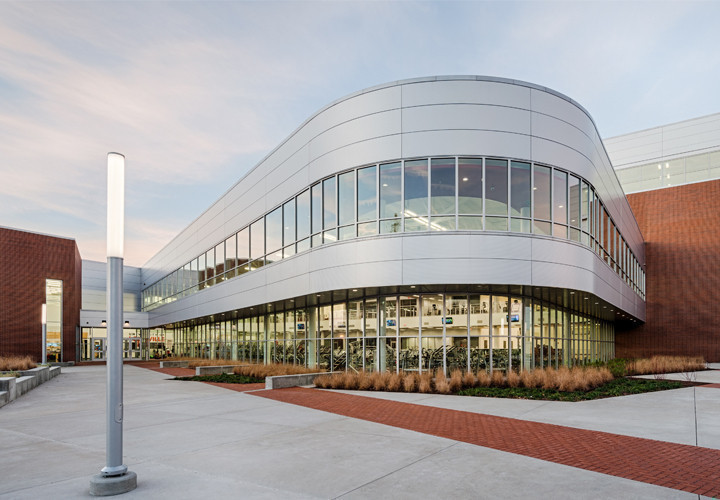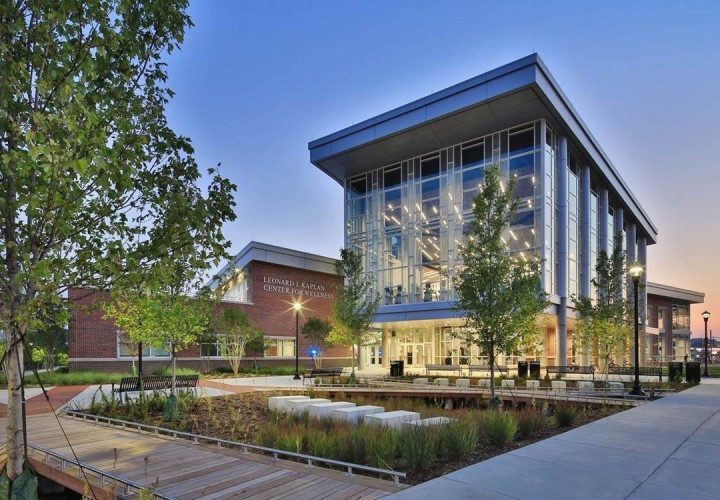The Solutions
Sustainability was a top priority for the owner from the beginning of the design phase. However, the facility’s expansive fieldhouse and natatorium, which includes heating a 750,000-gallon pool, posed significant climate control and energy efficiency challenges. To address these, CMTA explored three solutions for the facility’s HVAC system: a 4-pipe fan coil system with a chiller and boiler, air-source heat pumps, and geothermal with water-source heat pumps. Although the geothermal option had the highest initial cost—$5.2M compared to $4.1M for the air-cooled chiller and boiler—it provided greater operational efficiency, lower annual utility costs, and a longer lifespan. Ultimately, these advantages translated into a projected 7-year return on investment for the geothermal system, which also proved to be approximately 30% less expensive over a 30-year life cycle compared to the traditional systems.
As a result, CMTA implemented a geothermal HVAC system, with wells drilled beneath the adjacent football stadium to supply energy for the building and meet most of the pool’s heating demands. Projections indicate that only a few days each year will require supplemental natural gas heating to augment geothermal production. To further maximize energy efficiency, the team installed LED lighting with occupancy sensors, demand control ventilation, and progressive scheduling. The pool dehumidification units are also connected to the geothermal wellfield, enhancing system efficiency by cooling and dehumidifying air while using the warm, humid return air to precondition incoming airflow. This process reduces energy consumption, with pool water circulating through the unit to improve air conditioning efficiency. Additionally, sensors monitoring VOC levels, building pressure, and humidity/temperature continuously optimize air quality and natatorium pressure through variable frequency drives (VFD) that regulate exhaust and purge fans as needed. Primary heating is supplied by hot gas reheat from the condenser coil, with auxiliary heat provided by natural gas.
For the field house, Air Rotation Units handle conditioning and ventilation. These units feature dual-temperature coils connected to water-to-water heat pumps that tie directly to the geothermal wellfield for heat absorption and rejection. The wellfield is decoupled from the building’s heat pump loop, allowing independent operation. This thoughtful design enables geothermal pumps to shut down during low-load periods, with the building's loop maintaining temperature without fully engaging the system.
The project team also had to overcome budgetary challenges to install photovoltaic (PV) panels on the natatorium roof. Through creative problem-solving and collaboration with their alumni network, the owner secured a repurposed 248.3 kW solar array that had been removed from a failed installation at another university. After thorough inspection by the design team, the panels were determined to be suitable for reuse and were sold to the college at cost. This innovative solution not only diverted the solar panels from the waste stream but also reduced the college’s energy demand from the grid, offering a significant carbon emissions reduction. Due to these high-performance design strategies, the building is operating at an Energy Use Intensity (EUI) of 188 kBtu/ft²/yr—a 57% improvement over the baseline EUI.
