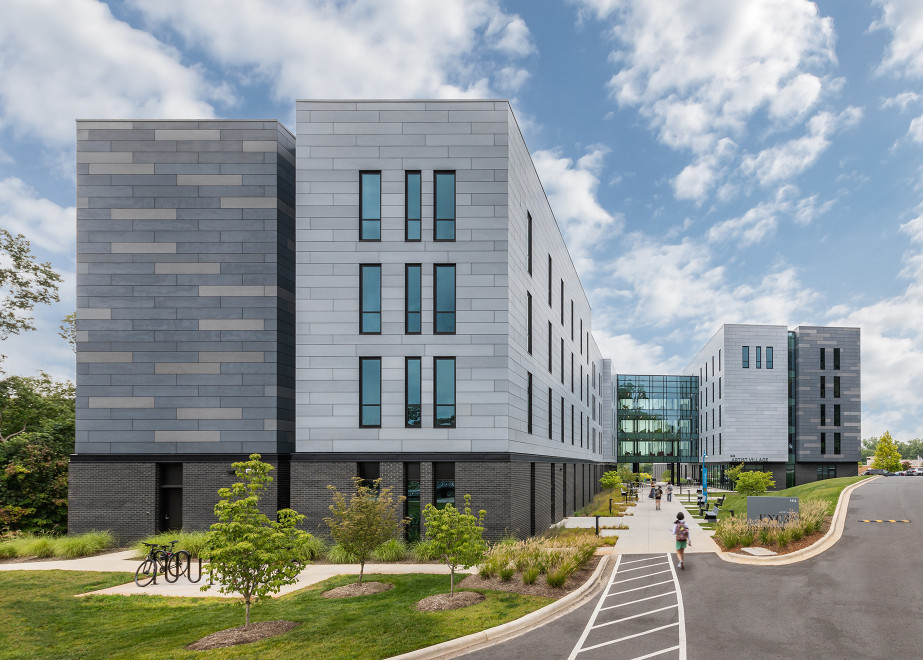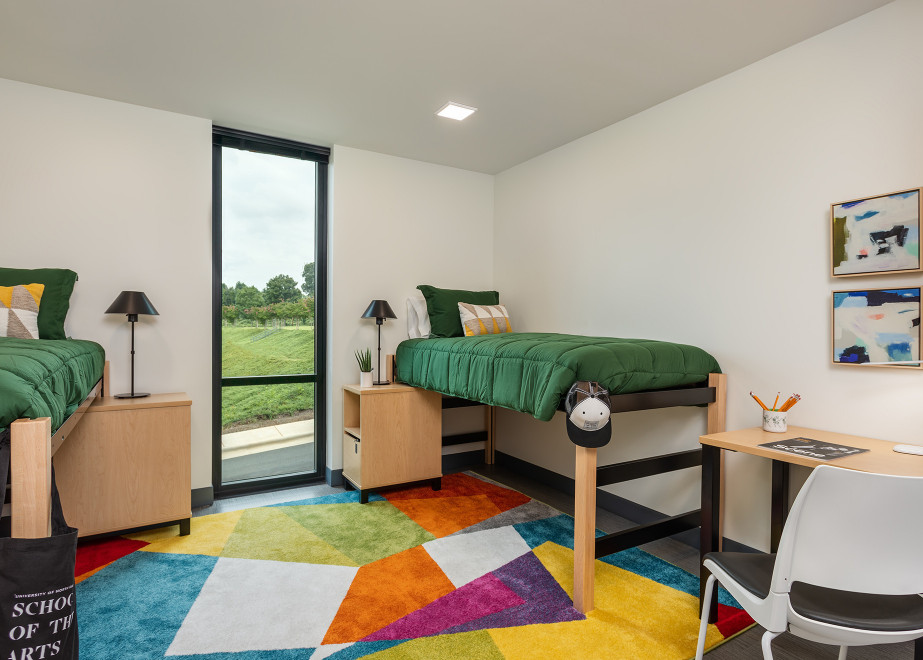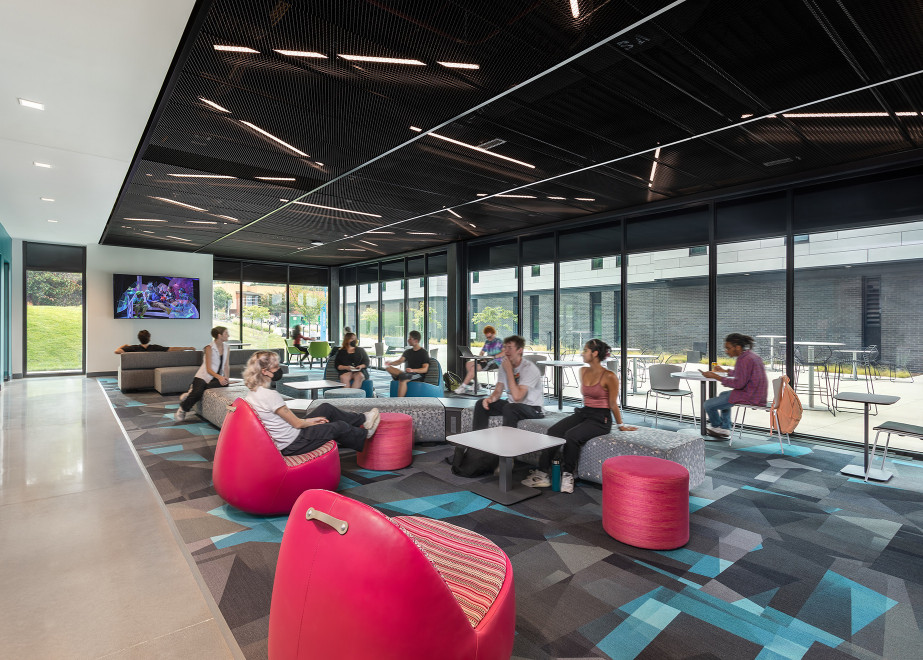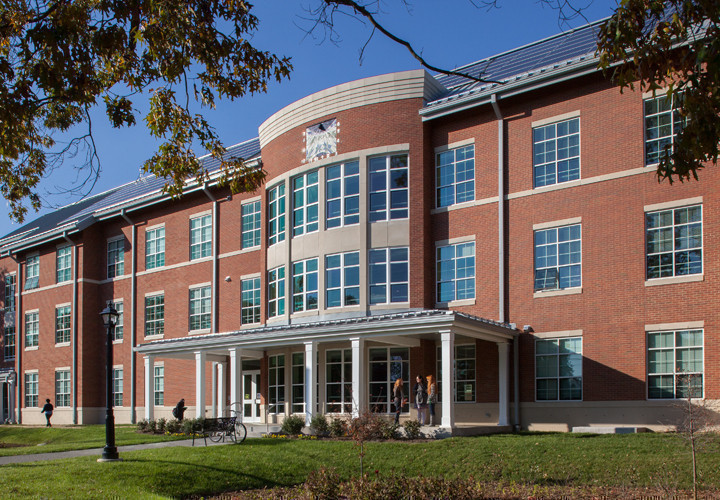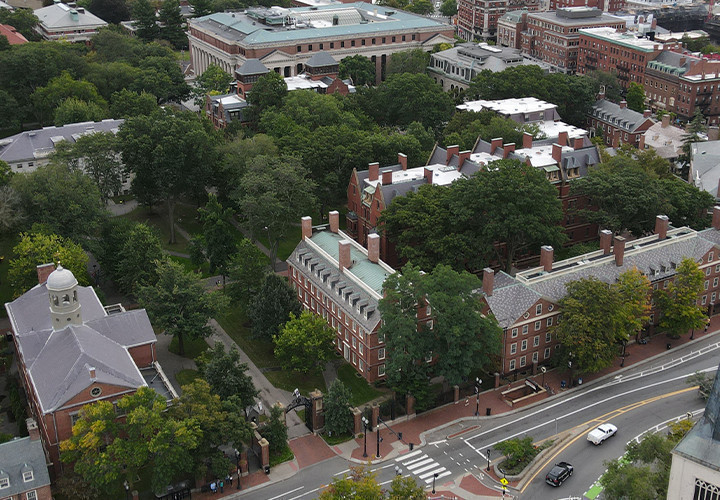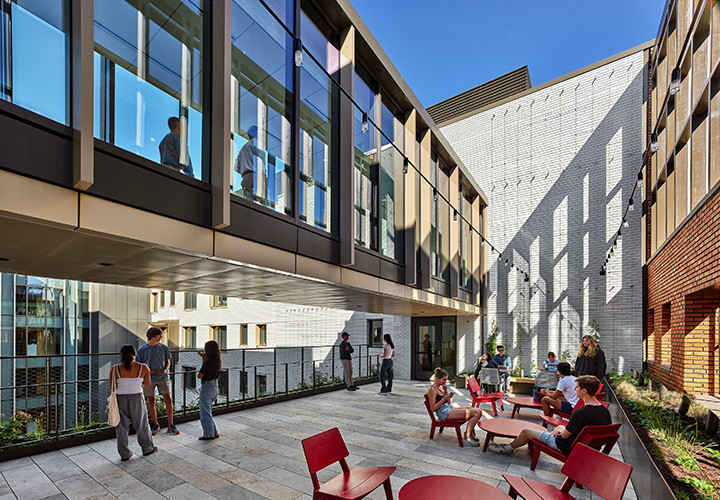The Solutions
The University of North Carolina aimed to create a high-performance residence hall that balanced a number of goals, including a community-focused design, occupant health and wellness, and energy efficient building systems that could be easily serviced. CMTA led the mechanical, electrical, plumbing, and fire protection engineering design, as well as the technology, security, and communications designs for the new facility.
To create a high-performance, healthy facility that stayed on budget, our team worked to align the various goals of project stakeholders. While the maintenance department wanted to select a system that was easy to operate and service, the university aimed to maximize every inch of the residence hall’s available space. During the project kick-off charrette, the team discussed HVAC system selection, building envelope, energy recovery strategies, plug loads, and water conservation. After conducting a life cycle cost analysis to evaluate energy savings, the HVAC systems selected were water source heat pumps and rooftop DX heat pump Dedicated Outdoor Air System (DOAS) with an enthalpy energy recovery wheel. The maintenance department agreed to the solution of vertical heat pumps, which can be serviced approximately four feet above the finished floor in the common area between the residence rooms. This solution allows residents to maintain privacy because maintenance no longer needs to enter individual rooms to service HVAC equipment.
When compared to a 4-pipe fan coil system, the life cycle cost analysis showed that this system would result in a 10 EUI energy reduction per year, as well as a $700,000 25-year life cost savings. Additionally, isolation dampers on each floor allow the university to limit ventilation during limited summer occupancy, further reducing energy costs. The ventilation is dehumidified and supplied directly to the space. Conditioned air from the residence room is transferred to the restroom and exhausted through the DOAS to maximize the effectiveness of the energy recovery wheel.
Based on recent studies, occupants feel more rested with a higher mental state in well-ventilated rooms due to higher sleep efficiency. Therefore, as the residence hall is meant to provide a comfortable and academically supportive space for students, our team prioritized occupant health and wellness in the facility’s ventilation design. Ventilation is provided directly to each space from the DOAS unit. The unit, which includes MERV 13 filters, provides constant dehumidified 72° air, delivered 24/7. The ventilation rate of CFM in double occupancy rooms and 25 CFM in single occupancy rooms exceeds the code required airflow to achieve
