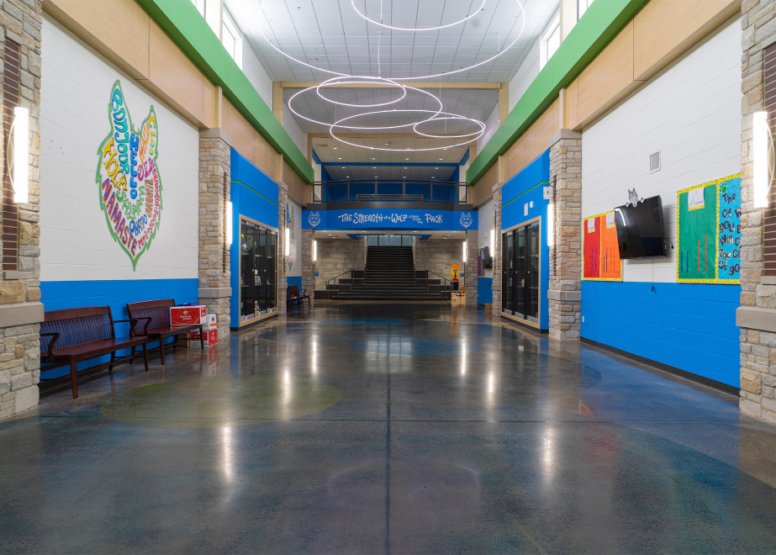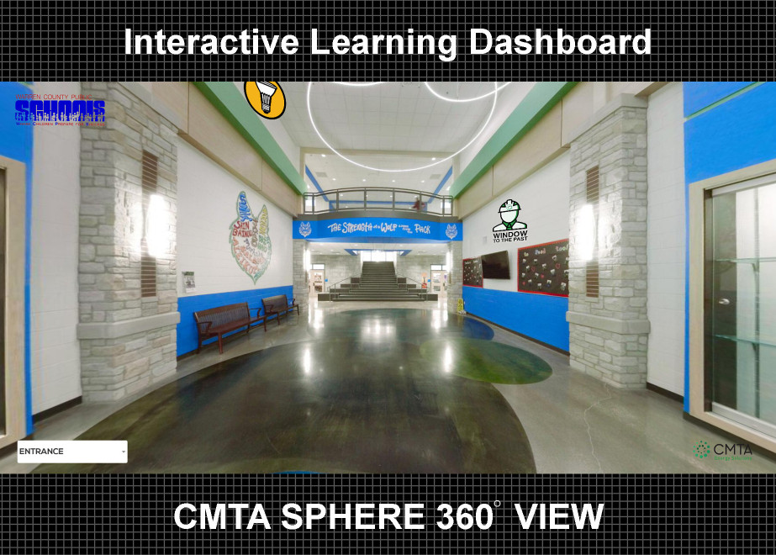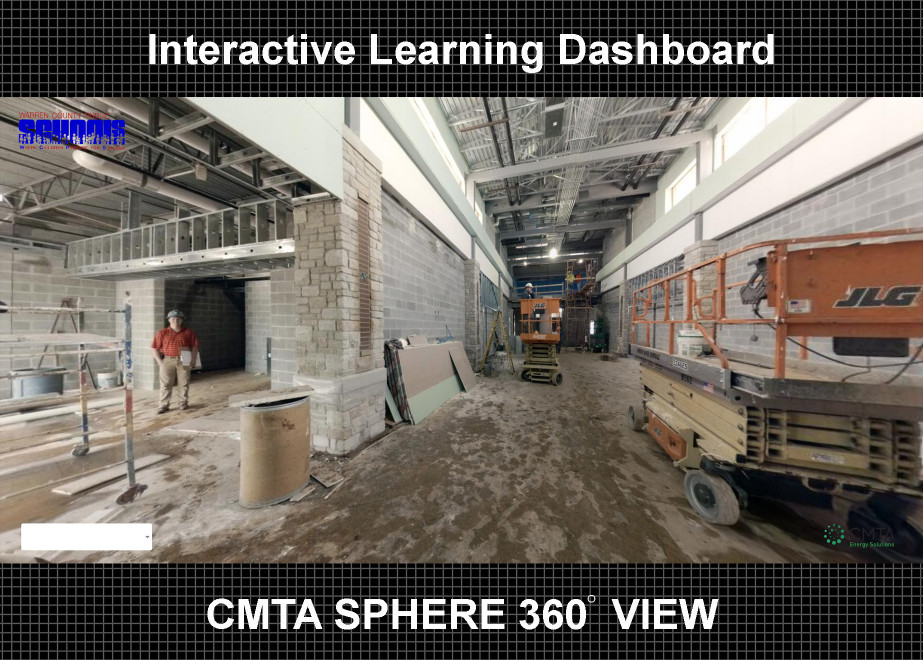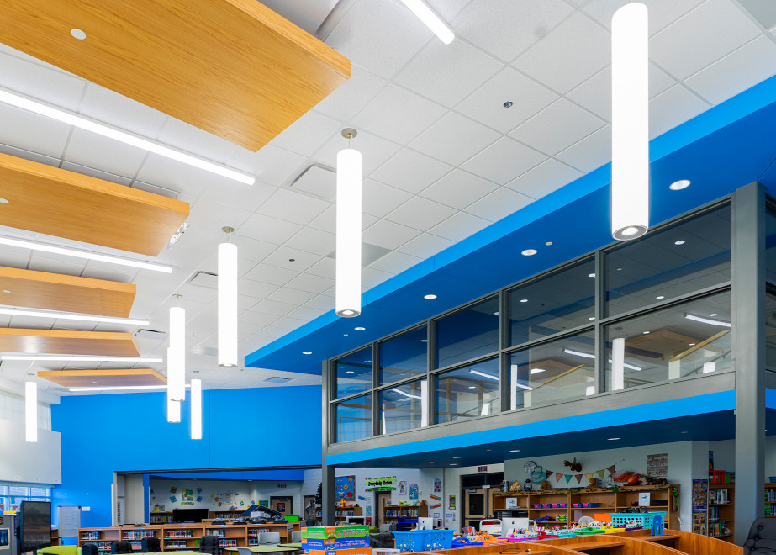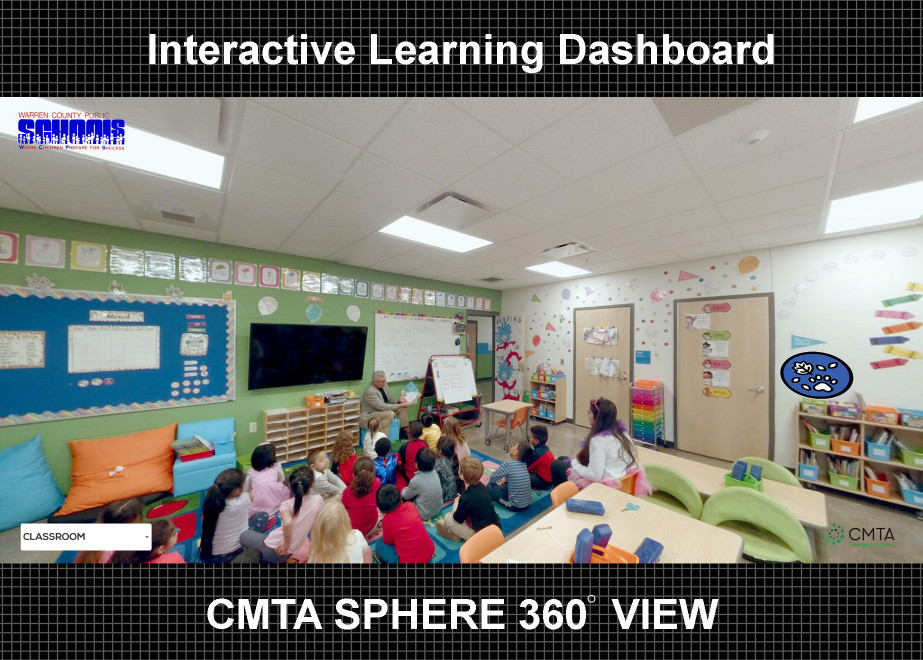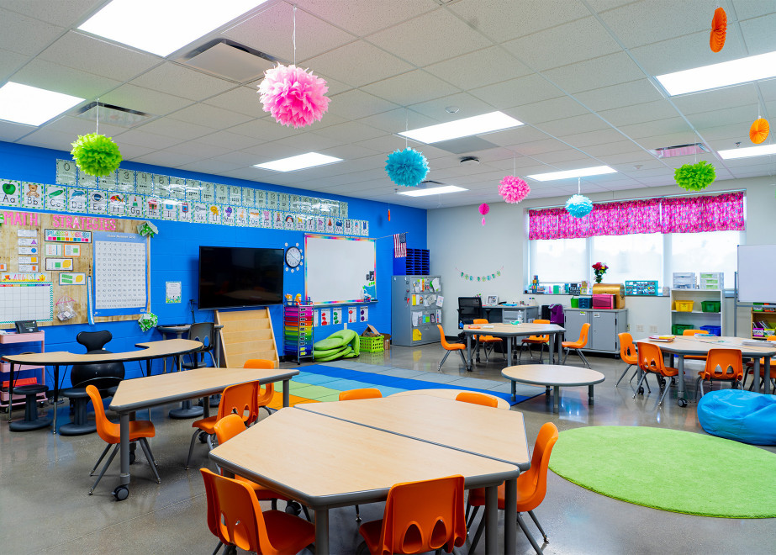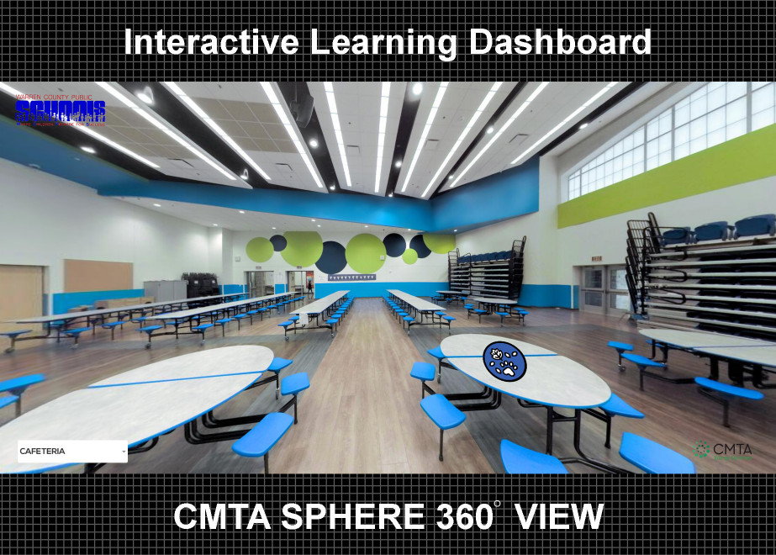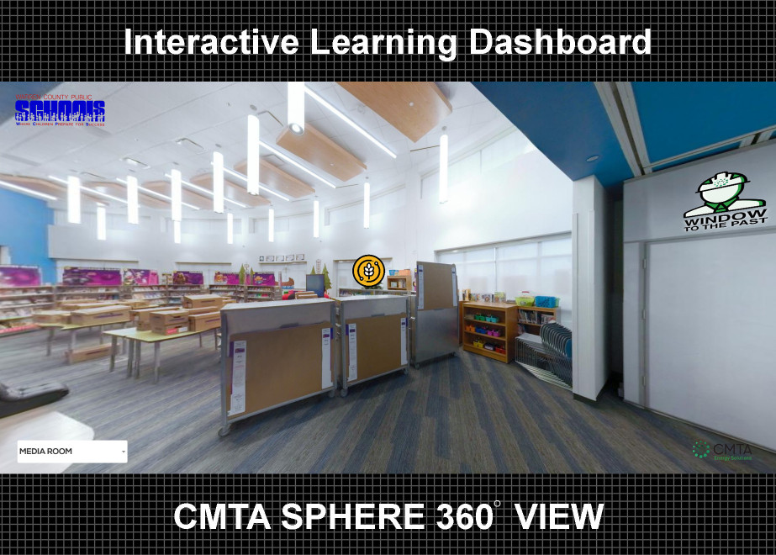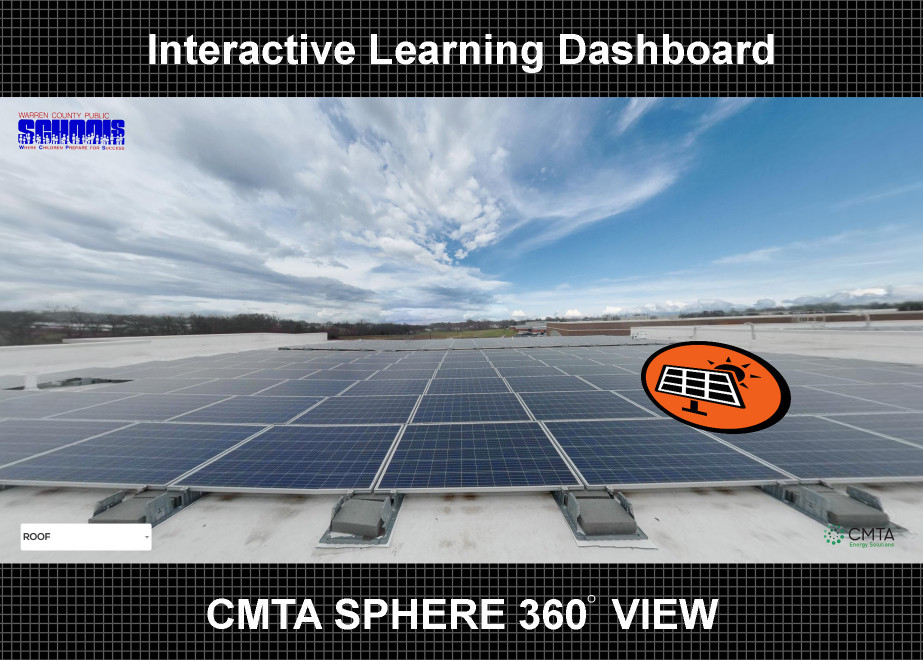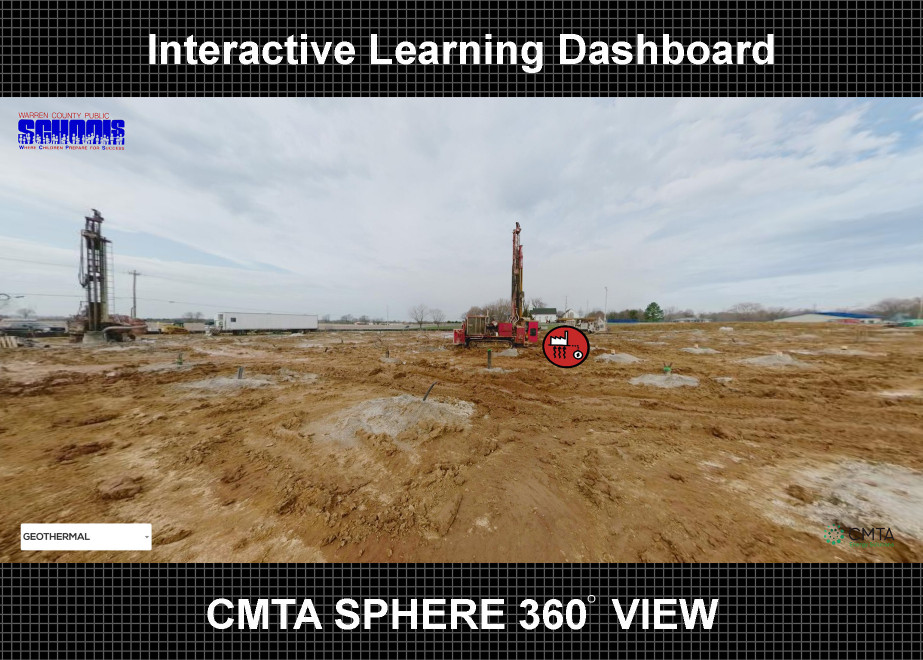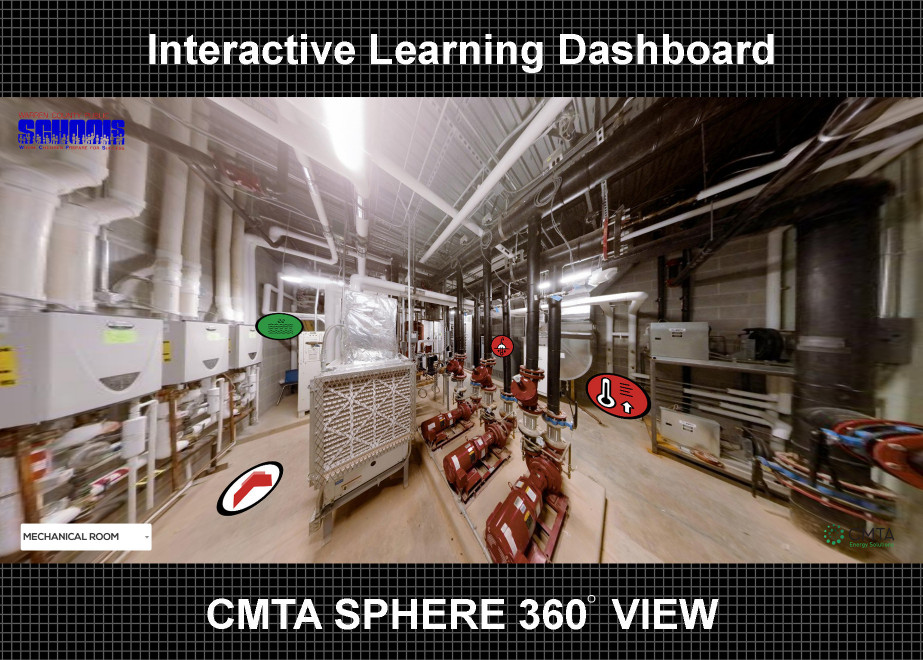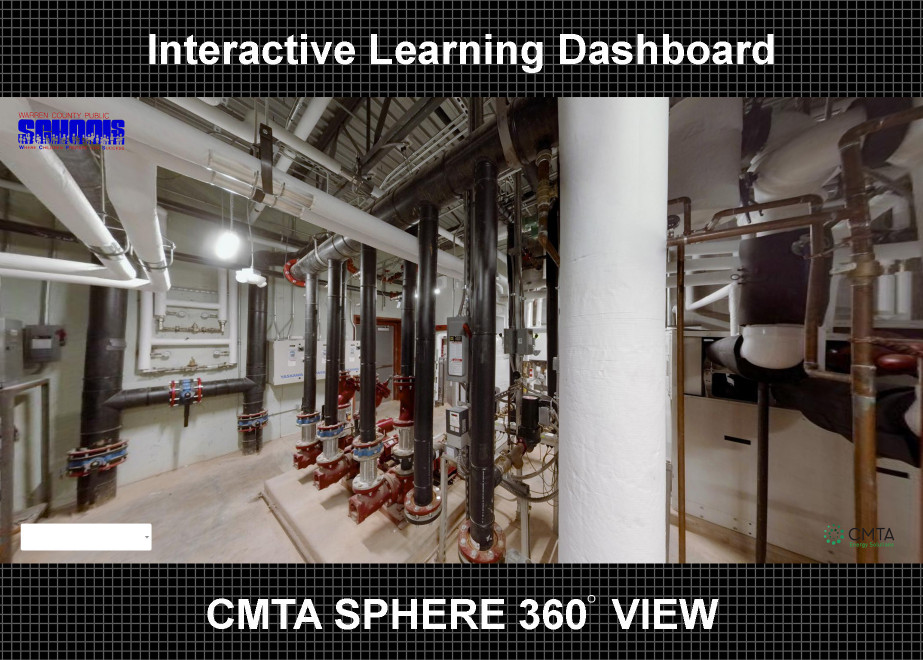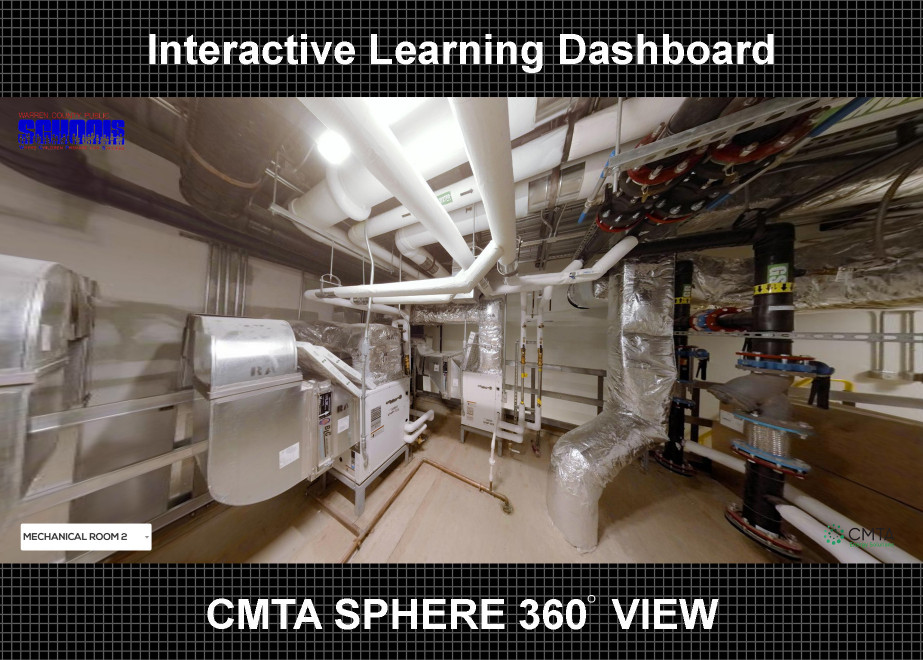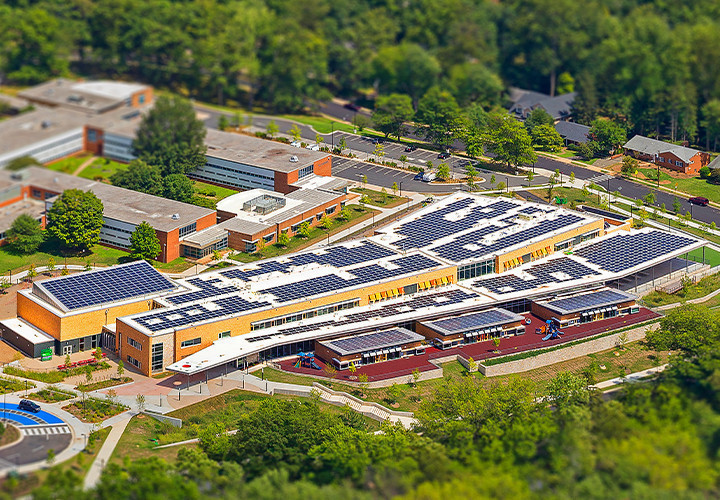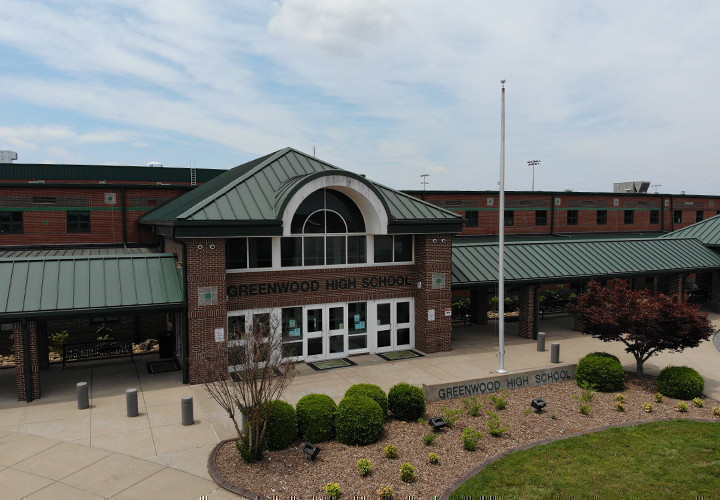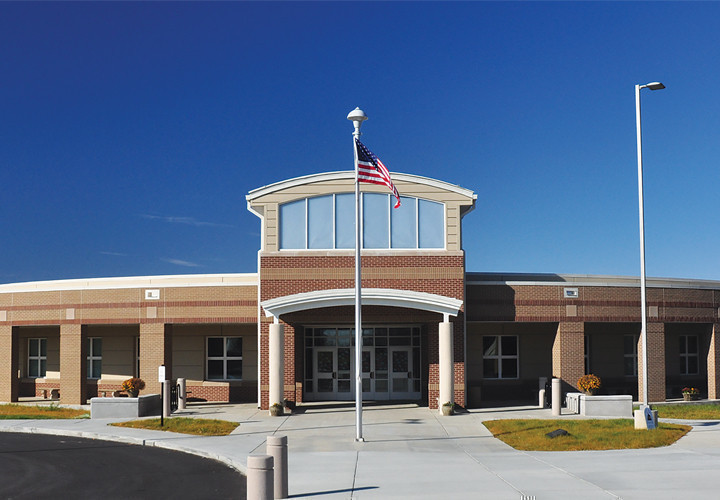The Solutions
Warren County Public Schools' goals were established in 2010 with WCPS' Richardsville Elementary, the first Zero Energy public school in the nation. Jennings Creek Elementary School was designed to be the school district's second zero energy building, making it one of the most energy-efficient schools in the state of Kentucky.
To meet the client's project goals, CMTA contributed engineering design and commissioning for this elementary school, as well as implementing an energy savings performance contract for the project.
During the design process, highly efficient heat geoexchange heat pumps and dedicated outdoor air systems (DOAS) were designed to exceed code requirements regarding energy and indoor air pollutants. The building envelope is comprised of Insulated Concrete Forms (ICF), a super-insulated roof (R-32), and passive-improved windows. In addition, a green kitchen and ultra-efficient LED lighting design were included in the project.
With these strategies, the renewable energy system was designed to drastically offset the building's energy consumption. Using a Data-Driven Design, the facility's modeled energy consumption and solar production was compared to the 15-minute interval data for Richardsville Elementary School, utilizing CMTA's real-world data. This data was used to determine when the solar energy would offset building energy consumption versus being sold back to the utility. Utilizing this design method, the building's renewable energy solar array was sized to be a 330 kW photovoltaic roof-mounted system.
Jennings Creek Elementary School was designed to be an energy-efficient building that also prioritizes Occupant Health and Wellness. Zone sensors monitor temperature, humidity, and carbon dioxide levels to adjust the equipment's operating conditions, and bipolar ionization devices were installed on each item of equipment to improve indoor air quality.
Jennings Creek Elementary School has also been equipped with CMTA's occupant engagement dashboard, known as SPHERE. The immersive technology was created to inform building owners, students, and staff about the building's information and performance, while becoming a classroom teaching tool to mesh with WCPS' curriculum. The learning spaces included a "Maker Space" and group work stations to promote collaborative learning. Flexible seating options were also used to cater to different student learning styles.
