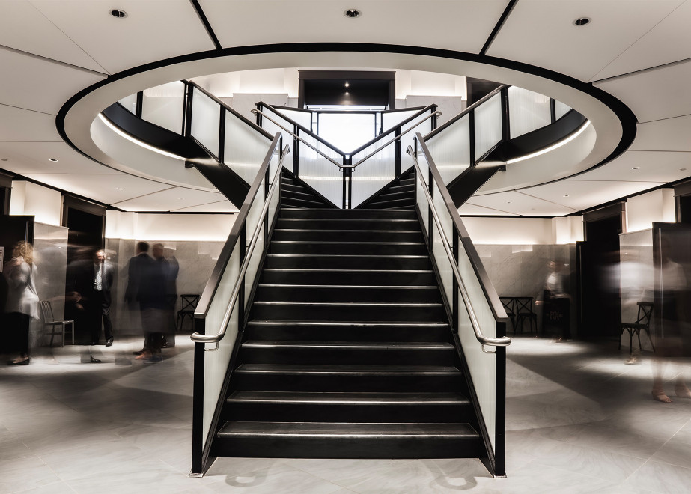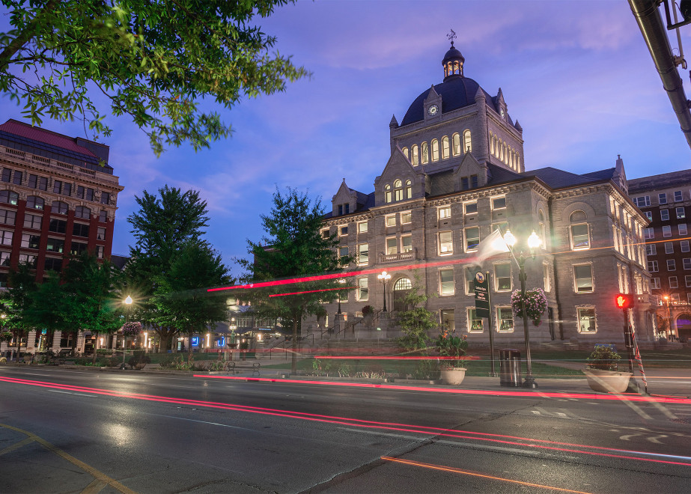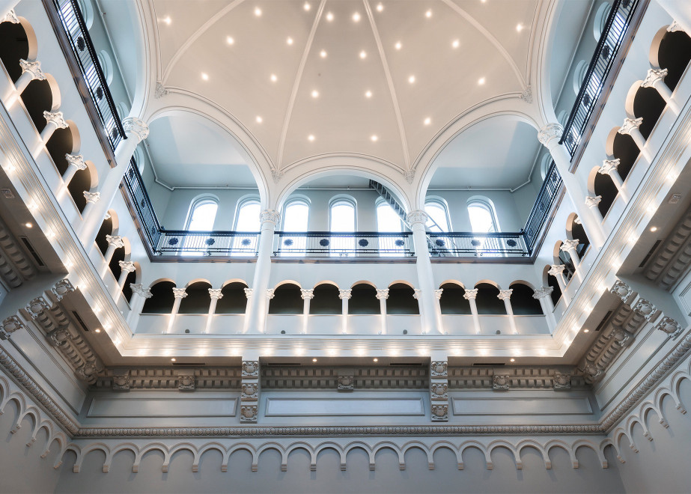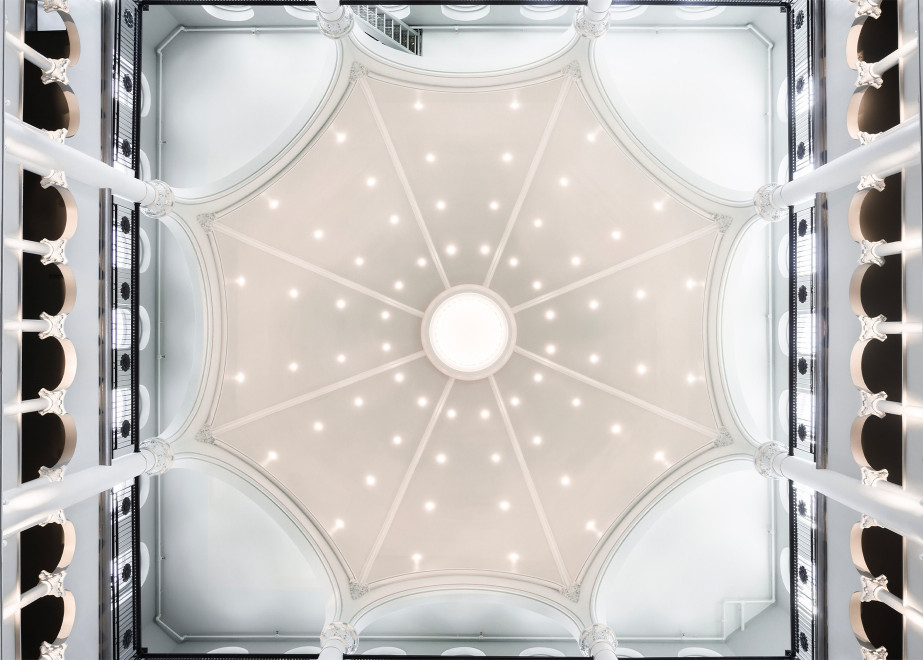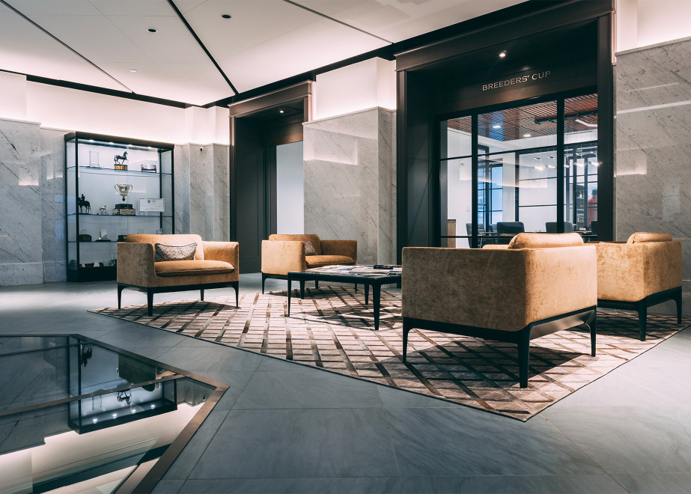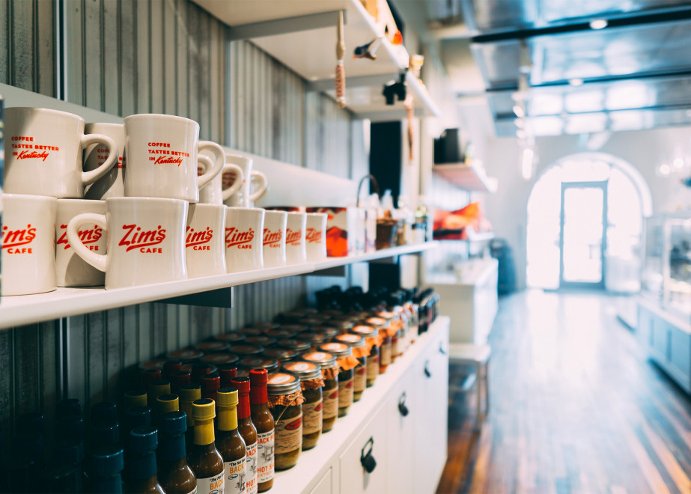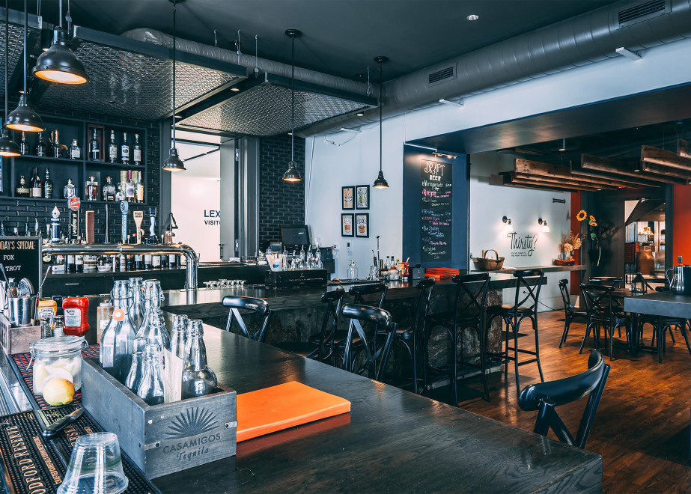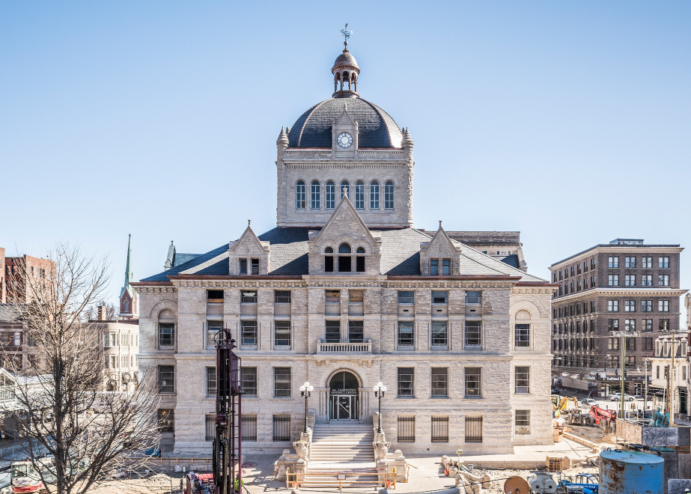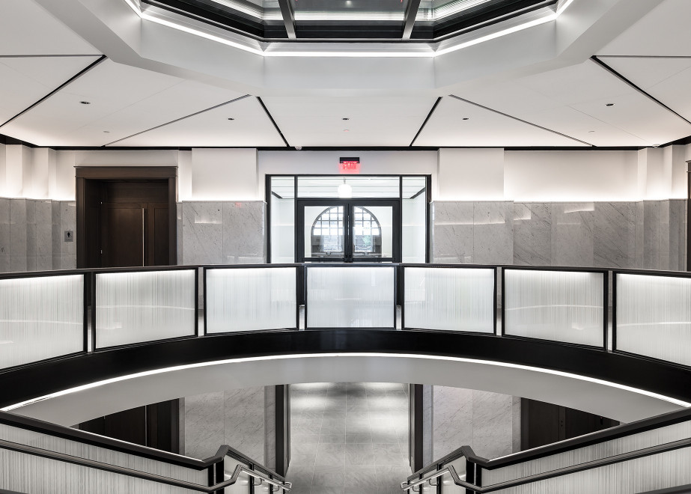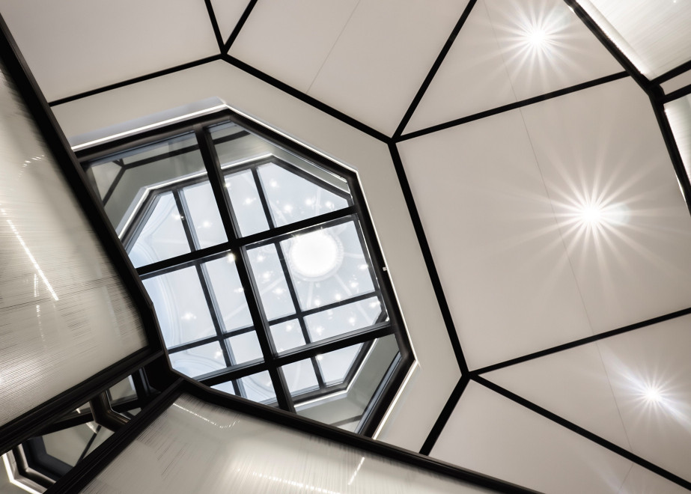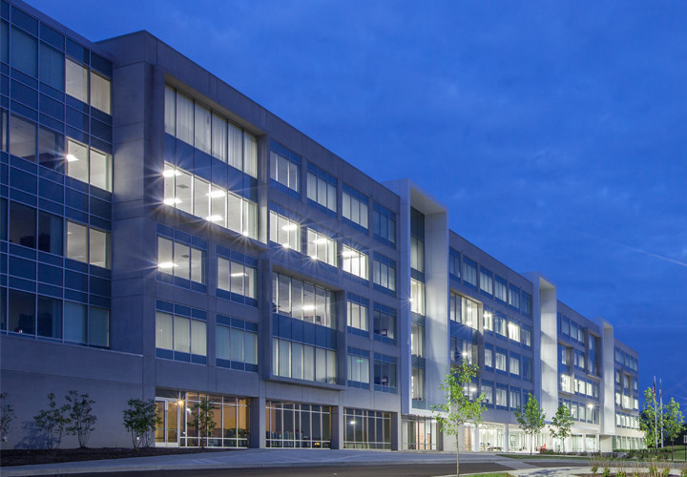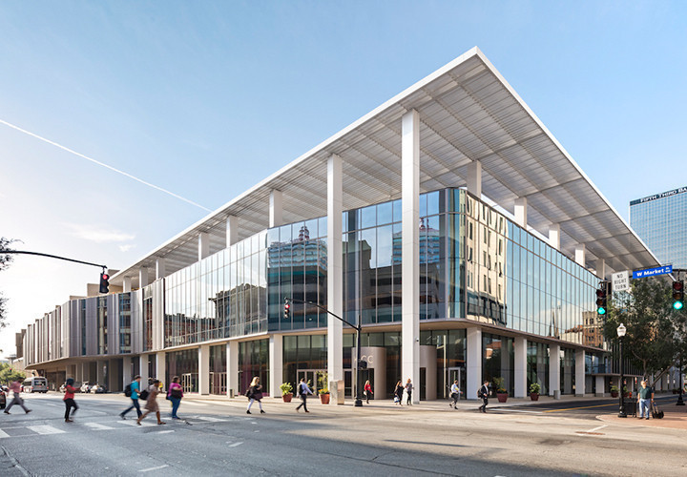The Solutions
How can you influence a historical modernization of a building designed and constructed in 1899? You bring in the engineering discussion at the beginning of the design process. There were many challenges. How do we air-condition a building that was initially designed not to have air conditioning? How do we provide a design that lessens the environmental impact in concert with preserving this old historic building? How can we do this in a tight urban setting and maintain the center of the city's original integrity? How can we accomplish this within a financial model that allows a "For-Profit Entity" to succeed?
CMTA's First 30 Process helped inform and bring alternative solutions to these complex problems. We analyzed system options and kept a keen eye on the end goal of a drastic modernization to a significant downtown landmark. The process resulted in an urban geothermal facility that completely hides all interior and exterior mechanical modern equipment in keeping with the historical significance of the building. We preserved the original architectural, historic lighting significance with modern-day technologies. These challenges and many more were all met. More importantly, though, we were also able to achieve a modernization that improved the environmental impacts of the building and the financial impacts. This was accomplished with an architectural and engineering integrated design solution.
Lexington Fayette Urban County Government had opened a brand-new state of the art courthouse in 2001. The original courthouse, which opened in 1900, had been repurposed for miscellaneous services until 2012 when it had deteriorated too far and was deemed unsafe for public use. Unable to finance and operate two courthouses, Lexington Government turned to a Public-Private Partnership to help fund the $33 million renovations, which used $11,000,000 in state and federal historic tax credits.
There are obvious challenges when renovating a 123-year-old building. The first thing the design team needed to do was create an accurate 3-D model of all building components. The model was designed using a 3-D virtual scan of the building's interior and exterior, which created a full model with precision level accuracy. In this design approach form needed to design function and the mechanical systems. The floor-to-floor heights were not conducive to today's requirements. The HVAC design utilized a water-source Variable Refrigerant Flow (VRF) system to minimize the above ceiling system and allowing them to be hidden from the architect. The electrical system uses a decentralized distribution network, which drastically reduced the above ceiling conduit requirements.
To use the historic tax credits, the project required private tenants to occupy the building. There are many challenges when designing for multiple tenants as they become projects within a project while still trying to bring consistency and cohesion to overall building design. In addition, to receive the tax credits, the project had to be occupied by December 2017, which required a 6-month design schedule and a 12-month construction schedule. This required a total of (6) different bid packages from the design team to meet this very demanding and aggressive schedule.
To preserve the historic nature of the interior of the building and the exterior of the building, the design concept was to eliminate all exterior equipment and maximize the original site design. A geothermal system was selected to eliminate any exterior cooling equipment. The geothermal well field consisted of (31) 650 feet deep wells, which provided the desired exterior look that the owner was looking for and provided excellent energy efficiency. The building was modeled to achieve an EUI of 24 compared to a code standard building of 95 for a similar building.
