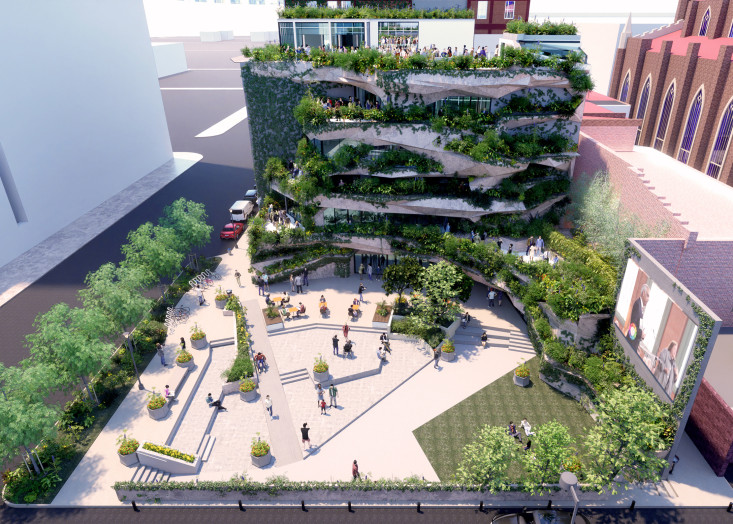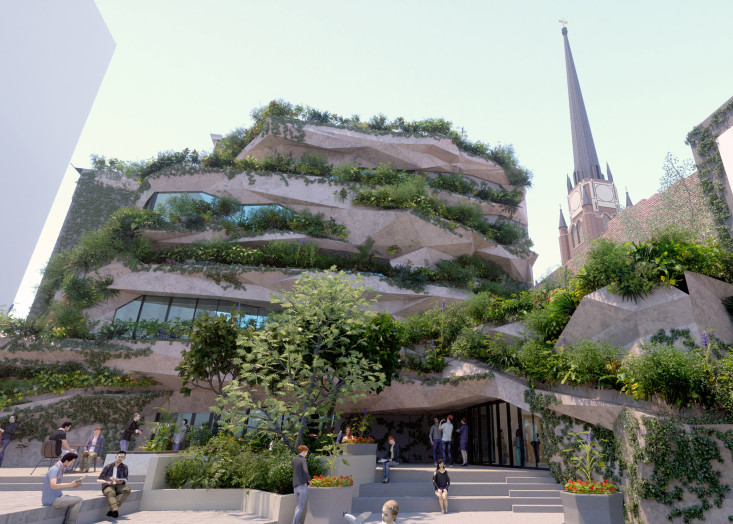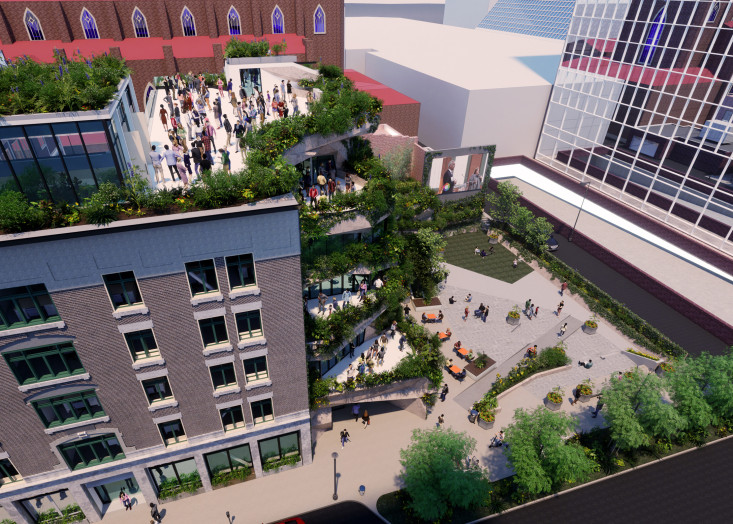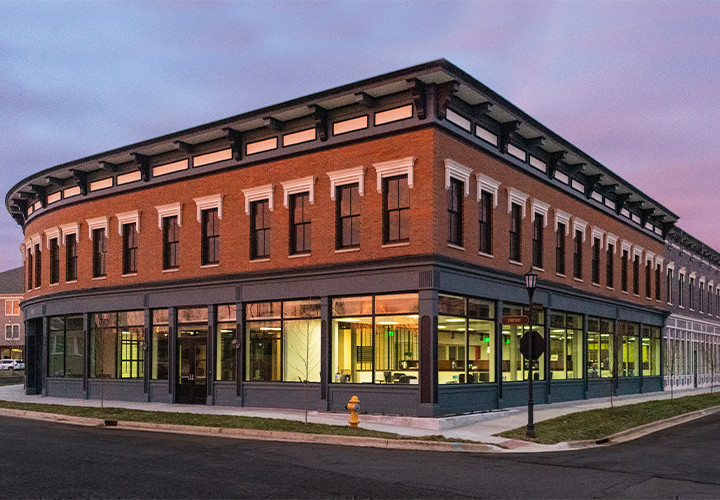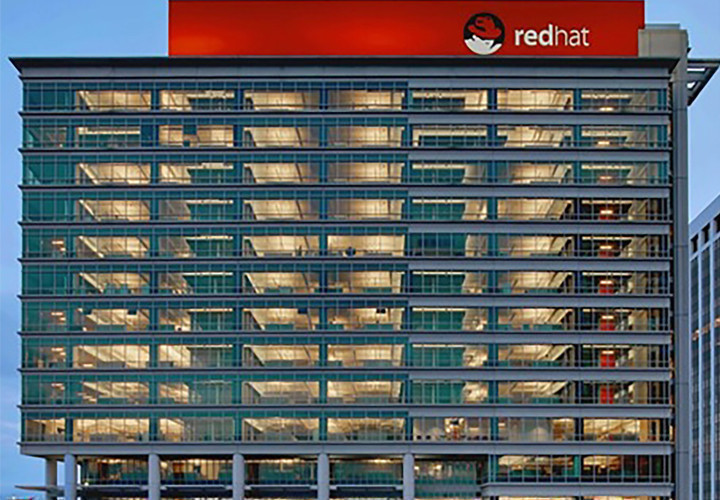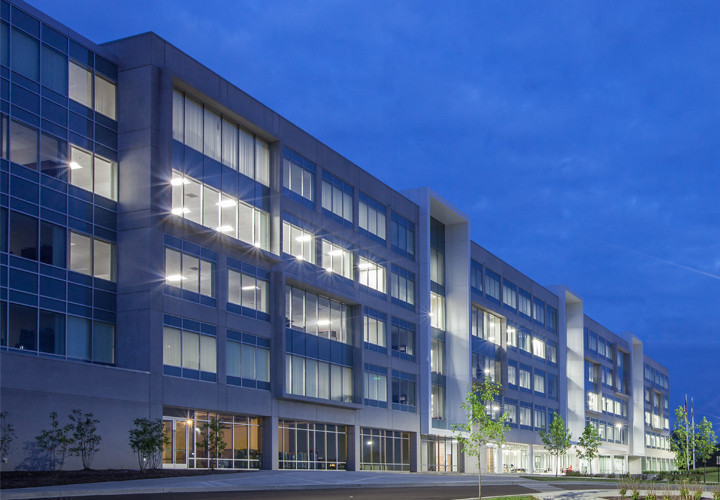The University of Louisville is creating a new campus in downtown Louisville to be known as the UofL Christina Lee Brown Envirome Institute – New Vision of Health Campus, where study will focus on health as a shared community resource, incorporating environmental and cultural factors. Located in a historic district in downtown Louisville, Kentucky, the renovation and adaptive re-use of the 100,000 square foot Harmony Building will serve as a landmark of sustainability.
Driven by human health and ecological goals, the campus will be both a world-class research center and a nexus for community engagement in the pursuit of health equity. It will consist of a garden area and two historic buildings in the heart of downtown Louisville, totaling 133,000 SF and 11 stories. The rooftop will be revitalized to use for event space. Additionally, a living roof with cascading vegetated façade will filter stormwater down to a storage location in the adjacent park for later use in fixture flushing and irrigation.
While the main tenant will be the Envirome Institute, the campus will be shelled for future tenants. Specially designed laboratories and offices will engage researchers and community members to learn how natural, cultural, and personal environments impact health. These mixed-use spaces include labs for sleep studies, metabolic research, kinetic research, pressurization chambers, exam spaces, and bioresearch.
CMTA provided MEP and fire protection engineering for the building, prioritizing energy efficiency and occupant wellness. We also provided technology and security design, focusing on the need to protect sensitive equipment and research. The team developed design for audio visual components for the meetings rooms and outdoor space as well.
The project aims to become the city standard for healthy buildings and achieve both LEED Gold and WELL Gold certifications. Improving indoor air quality (IAQ) is a large component of these efforts as stringent temperature/humidity controls and noise reduction would be required for the sleep and metabolic labs. Additionally, suspended LED circadian lighting will be used throughout the building. Building Integrated Photovoltaics (BIPV) will also make up many of the surfaces of the rooftop greenhouse.
